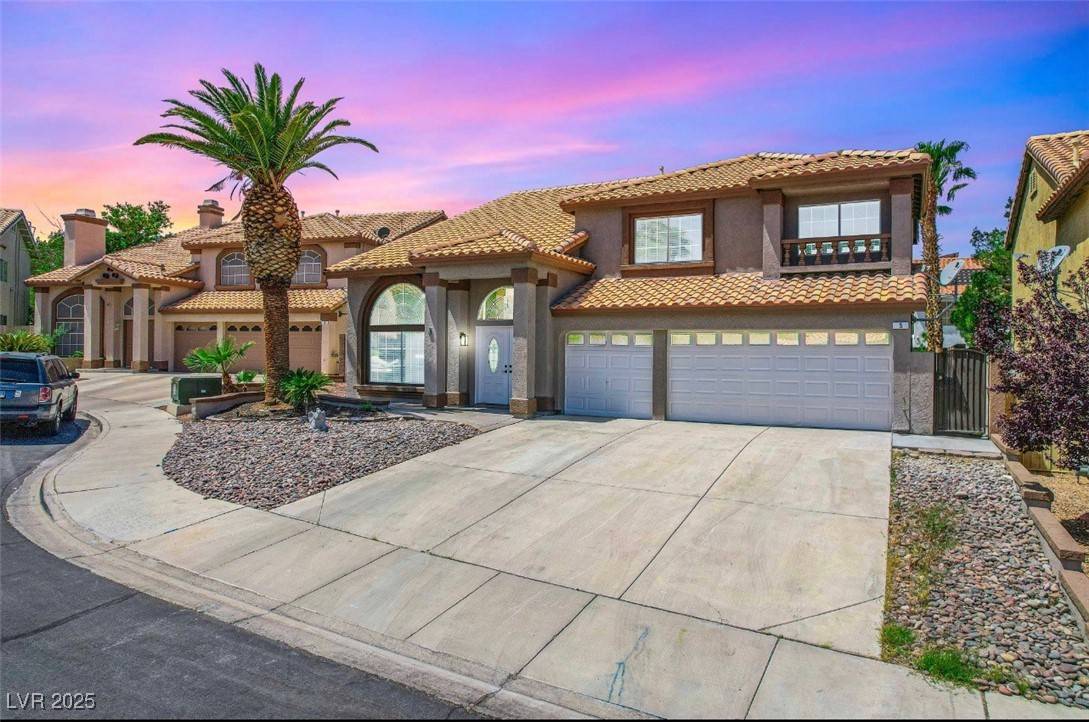$845,000
$869,998
2.9%For more information regarding the value of a property, please contact us for a free consultation.
5 Red Fawn CT Henderson, NV 89074
5 Beds
3 Baths
3,225 SqFt
Key Details
Sold Price $845,000
Property Type Single Family Home
Sub Type Single Family Residence
Listing Status Sold
Purchase Type For Sale
Square Footage 3,225 sqft
Price per Sqft $262
Subdivision American West Legacy
MLS Listing ID 2672288
Sold Date 07/16/25
Style Two Story
Bedrooms 5
Full Baths 3
Construction Status Excellent,Resale
HOA Fees $11/qua
HOA Y/N Yes
Year Built 1995
Annual Tax Amount $3,892
Lot Size 6,969 Sqft
Acres 0.16
Property Sub-Type Single Family Residence
Property Description
Step into luxury with this beautifully upgraded home in the heart of Green Valley! The owner spared no expense with top-tier finishes throughout.
* Grand sunken living room at the entrance
* Expansive open-concept family room with cozy fireplace and stylish wet bar
* Chef's kitchen with quartz countertops, oversized island, stainless steel appliances, double oven, and separate cooktop
* Custom lighting fixtures throughout for added elegance
* Downstairs bedroom – perfect for guests or multi-gen living
* Luxurious primary suite with separate soaking tub & walk-in shower
Backyard Oasis:
* Sparkling pool & spa combo
* Spacious covered patio – ideal for outdoor dining
* Built-in BBQ area for unforgettable gatherings
* Beautiful landscaping for maximum curb appeal
Prime Location: Just minutes from major freeways, shopping, and dining – convenience meets comfort!
Location
State NV
County Clark
Zoning Single Family
Direction FROM 215 AND PECOS, GO NORTH PAST PEBBLE, THEN RIGHT ON FURNACE CREEK, TURN RIGHT ON RED FAWN.
Interior
Interior Features Atrium, Bedroom on Main Level, Ceiling Fan(s), Pot Rack, Window Treatments
Heating Central, Gas
Cooling Central Air, Electric
Flooring Laminate, Tile
Fireplaces Number 1
Fireplaces Type Family Room, Gas, Multi-Sided, Wood Burning
Equipment Water Softener Loop
Furnishings Unfurnished
Fireplace Yes
Window Features Blinds,Window Treatments
Appliance Convection Oven, Dryer, ENERGY STAR Qualified Appliances, Gas Cooktop, Disposal, Gas Range, Microwave, Refrigerator, Washer
Laundry Cabinets, Gas Dryer Hookup, Main Level, Laundry Room, Sink
Exterior
Exterior Feature Built-in Barbecue, Barbecue, Deck, Patio, Private Yard, Sprinkler/Irrigation
Parking Features Attached, Garage, Private
Garage Spaces 3.0
Fence Block, Back Yard
Pool Heated, In Ground, Private, Pool/Spa Combo
Utilities Available Cable Available, High Speed Internet Available, Underground Utilities
Water Access Desc Public
Roof Type Tile
Porch Covered, Deck, Patio
Garage Yes
Private Pool Yes
Building
Lot Description Drip Irrigation/Bubblers, Front Yard, Landscaped, < 1/4 Acre
Faces East
Story 2
Sewer Public Sewer
Water Public
Construction Status Excellent,Resale
Schools
Elementary Schools Cox, David M., Cox, David M.
Middle Schools Greenspun
High Schools Coronado High
Others
HOA Name Legacy
HOA Fee Include Maintenance Grounds
Senior Community No
Tax ID 178-18-419-021
Acceptable Financing Cash, Conventional, VA Loan
Listing Terms Cash, Conventional, VA Loan
Financing Conventional
Read Less
Want to know what your home might be worth? Contact us for a FREE valuation!

Our team is ready to help you sell your home for the highest possible price ASAP

Copyright 2025 of the Las Vegas REALTORS®. All rights reserved.
Bought with Chase Gentry eXp Realty





