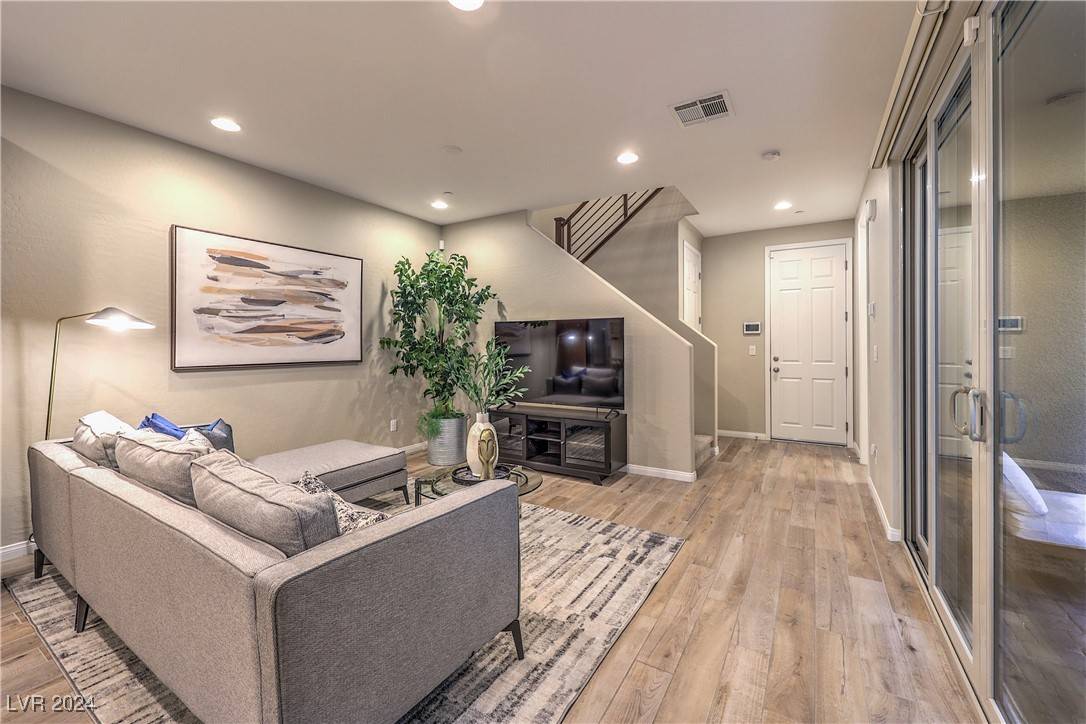$505,000
$519,000
2.7%For more information regarding the value of a property, please contact us for a free consultation.
11712 Emerald Lake Avenue Las Vegas, NV 89138
3 Beds
3 Baths
1,556 SqFt
Key Details
Sold Price $505,000
Property Type Townhouse
Sub Type Townhouse
Listing Status Sold
Purchase Type For Sale
Square Footage 1,556 sqft
Price per Sqft $324
Subdivision Moro Pointe
MLS Listing ID 2634880
Sold Date 03/28/25
Style Two Story
Bedrooms 3
Full Baths 2
Half Baths 1
Construction Status RESALE
HOA Fees $60/mo
HOA Y/N Yes
Originating Board GLVAR
Year Built 2022
Annual Tax Amount $4,911
Lot Size 2,613 Sqft
Acres 0.06
Property Sub-Type Townhouse
Property Description
Modern Townhome in Highly Desirable Summerlin West. Experience modern living in this stunning Richmond American home featuring a 3-bedroom, 2.5-bathroom, 1,556 square feet of living space, and 2 car garage. With over $10,000 in upgrades like brand new stainless steel appliances, a water softener, and high-quality blinds. The open floor plan creates a spacious and inviting atmosphere, while center-meet sliding patio doors offer easy access to outdoor living spaces and abundant natural light. Soaring 9-foot ceilings add an airy and spacious feel throughout the home. The gourmet kitchen features upgraded quartz countertops, maple cabinets, and a tile backsplash. The luxurious primary bedroom features an elegant tile surrounds bathroom with a shower and walk in closet. Upgraded contemporary ceramic tile flooring throughout the home. Breathtaking mountain vistas. Located near the upcoming Urban Core, offering shopping, dining, and entertainment.
Location
State NV
County Clark
Community Summerlin West
Zoning Single Family
Body of Water Public
Interior
Interior Features Programmable Thermostat
Heating Central, Gas
Cooling Central Air, Electric
Flooring Carpet, Ceramic Tile
Equipment Water Softener Loop
Furnishings Unfurnished
Window Features Double Pane Windows,Low-Emissivity Windows
Appliance Dryer, Disposal, Gas Range, Microwave, Refrigerator, Washer
Laundry Gas Dryer Hookup, Laundry Room, Upper Level
Exterior
Exterior Feature Courtyard, Patio, Private Yard
Parking Features Attached, Garage, Private
Garage Spaces 2.0
Fence Brick, Back Yard
Pool None
Utilities Available Underground Utilities
Amenities Available Playground, Park
Roof Type Pitched,Tile
Porch Covered, Patio
Garage 1
Private Pool no
Building
Lot Description Desert Landscaping, Landscaped, < 1/4 Acre
Faces South
Story 2
Sewer Public Sewer
Water Public
Architectural Style Two Story
Structure Type Drywall
Construction Status RESALE
Schools
Elementary Schools Givens, Linda Rankin, Givens, Linda Rankin
Middle Schools Becker
High Schools Palo Verde
Others
HOA Name Summerlin West
HOA Fee Include Association Management
Tax ID 137-23-413-034
Acceptable Financing Cash, Conventional, FHA, VA Loan
Listing Terms Cash, Conventional, FHA, VA Loan
Financing Conventional
Read Less
Want to know what your home might be worth? Contact us for a FREE valuation!

Our team is ready to help you sell your home for the highest possible price ASAP

Copyright 2025 of the Las Vegas REALTORS®. All rights reserved.
Bought with Javier M. Mendez • LPT Realty, LLC





