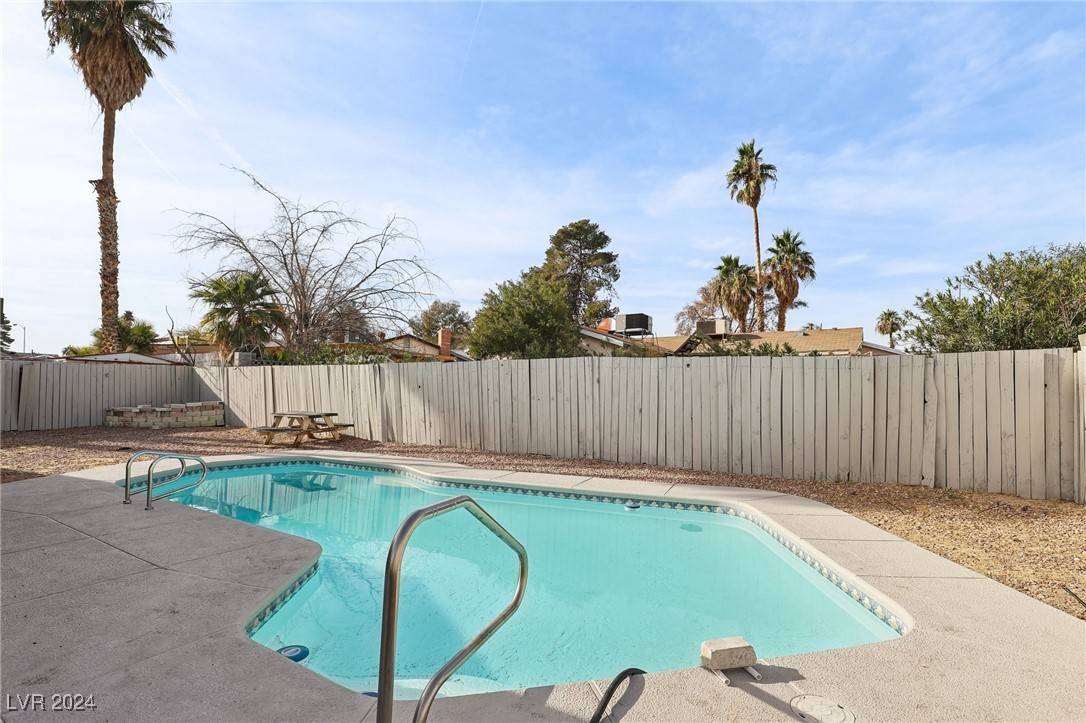$388,000
$388,000
For more information regarding the value of a property, please contact us for a free consultation.
5379 Surrey ST Las Vegas, NV 89119
3 Beds
2 Baths
1,199 SqFt
Key Details
Sold Price $388,000
Property Type Single Family Home
Sub Type Single Family Residence
Listing Status Sold
Purchase Type For Sale
Square Footage 1,199 sqft
Price per Sqft $323
Subdivision Paradise Vista #2
MLS Listing ID 2641977
Sold Date 02/05/25
Style One Story
Bedrooms 3
Full Baths 1
Three Quarter Bath 1
Construction Status Average Condition,Resale
HOA Y/N No
Year Built 1971
Annual Tax Amount $1,100
Lot Size 6,969 Sqft
Acres 0.16
Property Sub-Type Single Family Residence
Property Description
Single story 3 bedroom, 2 bath with no HOA! Large lot with a sparkling pool and low maintenance landscaping. Easy access to airport, shopping and dining. Tile flooring throughout the home for easy cleaning and maintaining. Kitchen features upgraded granite counter tops, stainless steel appliances, a sunny garden window, and a breakfast nook that overlooks the pool. Cozy brick wall fireplace compliments the living room. All bedrooms have upgraded ceiling fans and lights with mirrored closet doors. Covered patio in the back with side gate access.
Location
State NV
County Clark
Zoning Single Family
Direction From E Russell & Paradise. East on Russell. Left/North on Spencer. Right on Leigh Ave. Left on Oxbow. Right on Whippletree. Right on Surrey. Home will be on the right hand side.
Interior
Interior Features Bedroom on Main Level, Ceiling Fan(s), Primary Downstairs, Window Treatments
Heating Central, Gas
Cooling Central Air, Electric
Flooring Tile
Fireplaces Number 1
Fireplaces Type Gas, Living Room
Furnishings Unfurnished
Fireplace Yes
Window Features Blinds,Double Pane Windows
Appliance Dryer, Dishwasher, Disposal, Gas Range, Refrigerator, Water Heater, Washer
Laundry Gas Dryer Hookup, In Garage, Main Level
Exterior
Exterior Feature Patio, Private Yard
Parking Features Attached, Garage, Garage Door Opener, Inside Entrance, Private
Garage Spaces 2.0
Fence Back Yard, Wood
Pool In Ground, Private
Utilities Available Underground Utilities
Water Access Desc Public
Roof Type Composition,Shingle
Street Surface Paved
Porch Covered, Patio
Garage Yes
Private Pool Yes
Building
Lot Description Landscaped, Rocks, < 1/4 Acre
Faces East
Story 1
Sewer Public Sewer
Water Public
Construction Status Average Condition,Resale
Schools
Elementary Schools Ward, Gene, Dailey, Jack
Middle Schools Cannon Helen C.
High Schools Del Sol Hs
Others
Senior Community No
Tax ID 162-26-710-177
Acceptable Financing Cash, Conventional, FHA, VA Loan
Listing Terms Cash, Conventional, FHA, VA Loan
Financing VA
Read Less
Want to know what your home might be worth? Contact us for a FREE valuation!

Our team is ready to help you sell your home for the highest possible price ASAP

Copyright 2025 of the Las Vegas REALTORS®. All rights reserved.
Bought with Ivan Angulo GK Properties





