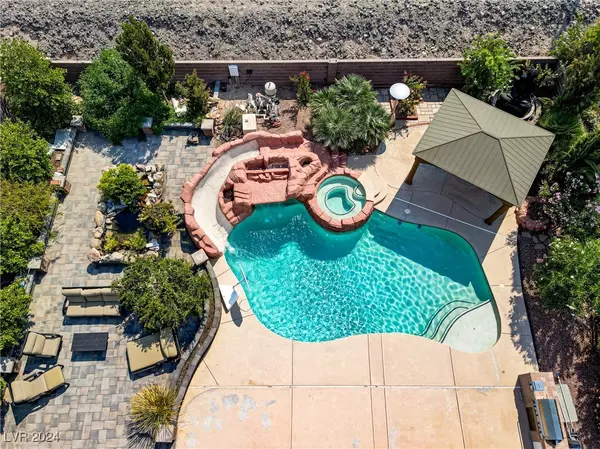$780,000
$795,000
1.9%For more information regarding the value of a property, please contact us for a free consultation.
291 Macsnap Avenue Las Vegas, NV 89183
4 Beds
3 Baths
3,560 SqFt
Key Details
Sold Price $780,000
Property Type Single Family Home
Sub Type Single Family Residence
Listing Status Sold
Purchase Type For Sale
Square Footage 3,560 sqft
Price per Sqft $219
Subdivision Oaks
MLS Listing ID 2615934
Sold Date 11/12/24
Style Two Story
Bedrooms 4
Full Baths 2
Half Baths 1
Construction Status RESALE
HOA Fees $65/mo
HOA Y/N Yes
Originating Board GLVAR
Year Built 1998
Annual Tax Amount $4,721
Lot Size 10,890 Sqft
Acres 0.25
Property Sub-Type Single Family Residence
Property Description
Experience the best of both worlds with this exceptional property! Nestled in a secure gated community on a generous quarter-acre lot, this home offers a prime location with added privacy. Enjoy an open floor plan featuring dramatic vaulted ceilings and a chef's kitchen equipped with an oversized island. The first floor boasts modern, wood-like tile throughout, while the expansive backyard is perfect for entertaining with a built-in BBQ, sparkling pool and spa with a grotto and slide, and a large paver patio complete with a soothing water feature. Inside, you'll find a versatile downstairs office space and an inviting upstairs loft. The master bedroom is a retreat unto itself, with a spacious balcony. Make this home yours today!!
Location
State NV
County Clark
Community East Wellington
Zoning Single Family
Body of Water Public
Interior
Heating Central, Gas
Cooling Central Air, Electric
Flooring Ceramic Tile, Laminate, Tile
Fireplaces Number 1
Fireplaces Type Family Room, Gas
Furnishings Unfurnished
Appliance Built-In Electric Oven, Dishwasher, Gas Cooktop, Disposal
Laundry Gas Dryer Hookup, Main Level, Laundry Room
Exterior
Exterior Feature Built-in Barbecue, Balcony, Barbecue, Patio, Private Yard
Parking Features Attached, Garage, Inside Entrance, Private
Garage Spaces 3.0
Fence Block, Back Yard
Pool In Ground, Private, Solar Heat, Waterfall
Utilities Available Above Ground Utilities
Amenities Available Gated
Roof Type Tile
Porch Balcony, Covered, Patio
Garage 1
Private Pool yes
Building
Lot Description 1/4 to 1 Acre Lot, Desert Landscaping, Landscaped
Faces North
Story 2
Sewer Public Sewer
Water Public
Architectural Style Two Story
Construction Status RESALE
Schools
Elementary Schools Hummell, John R., Hummell, John R.
Middle Schools Silvestri
High Schools Liberty
Others
HOA Name East Wellington
HOA Fee Include Association Management
Tax ID 177-28-510-029
Security Features Prewired,Gated Community
Acceptable Financing Cash, Conventional, FHA, VA Loan
Listing Terms Cash, Conventional, FHA, VA Loan
Financing Conventional
Read Less
Want to know what your home might be worth? Contact us for a FREE valuation!

Our team is ready to help you sell your home for the highest possible price ASAP

Copyright 2025 of the Las Vegas REALTORS®. All rights reserved.
Bought with Frank Napoli II • BHHS Nevada Properties





