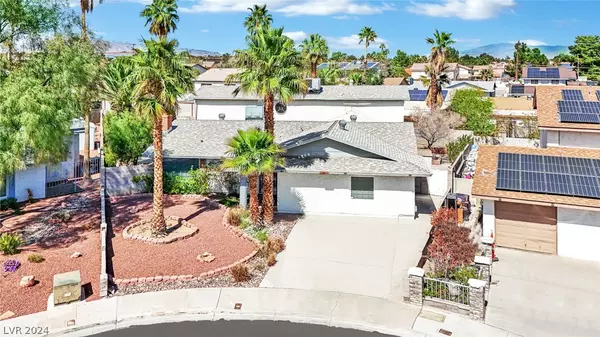$510,000
$510,000
For more information regarding the value of a property, please contact us for a free consultation.
6710 Redwood Circle Las Vegas, NV 89103
4 Beds
3 Baths
2,840 SqFt
Key Details
Sold Price $510,000
Property Type Single Family Home
Sub Type Single Family Residence
Listing Status Sold
Purchase Type For Sale
Square Footage 2,840 sqft
Price per Sqft $179
Subdivision Casa Linda #1
MLS Listing ID 2567732
Sold Date 05/07/24
Style Two Story
Bedrooms 4
Full Baths 3
Construction Status RESALE
HOA Y/N No
Originating Board GLVAR
Year Built 1973
Annual Tax Amount $1,691
Lot Size 9,147 Sqft
Acres 0.21
Property Sub-Type Single Family Residence
Property Description
*RARE HOME* Prepare to be immersed in your own private paradise! This 4-bedroom, 3-bathroom 2,840 sqft beauty (*NO HOA*) is nestled on an impressive 9,147 sqft lot. The expansive landscape, adorned with mature greenery and tall majestic palm trees, opens up a world of possibilities for leisure and relaxation. The featured four seasons patio deck is perfect for year-round activities or to simply enjoy your morning coffee. As you step inside, prepare to be enamored as it features OVERSIZED bedrooms (each with their own spacious closets), a dedicated office space, multiple living areas, and secondary bedrooms conveniently situated on the lower level. Furthermore, to indulge in the ultimate luxury—a dedicated large closet-room (MUST see!) is featured for all of your belongings. Complemented by its meticulous care and charm, this home encompasses every desirable feature imaginable. Located just minutes away from the Strip. Seize the opportunity – your dream home awaits! **Virtually Staged**
Location
State NV
County Clark County
Zoning Single Family
Body of Water Public
Rooms
Other Rooms Shed(s)
Interior
Interior Features Bedroom on Main Level, Skylights, Window Treatments
Heating Gas, Multiple Heating Units
Cooling Central Air, Electric, 2 Units
Flooring Carpet, Ceramic Tile, Luxury Vinyl, Luxury Vinyl Plank
Fireplaces Number 1
Fireplaces Type Gas, Great Room, Living Room
Furnishings Unfurnished
Window Features Blinds,Plantation Shutters,Skylight(s)
Appliance Convection Oven, Dryer, Disposal, Microwave, Washer
Laundry Electric Dryer Hookup, Main Level
Exterior
Exterior Feature Patio, Private Yard, Shed
Fence Brick, Back Yard
Pool None
Utilities Available Above Ground Utilities
Roof Type Composition,Shingle
Porch Patio
Private Pool no
Building
Lot Description Garden, Landscaped, < 1/4 Acre
Faces South
Story 2
Sewer Public Sewer
Water Public
Architectural Style Two Story
Construction Status RESALE
Schools
Elementary Schools Decker, C H, Decker, C H
Middle Schools Guinn Kenny C.
High Schools Durango
Others
Tax ID 163-14-210-028
Acceptable Financing Cash, Conventional, FHA, VA Loan
Listing Terms Cash, Conventional, FHA, VA Loan
Financing Conventional
Read Less
Want to know what your home might be worth? Contact us for a FREE valuation!

Our team is ready to help you sell your home for the highest possible price ASAP

Copyright 2025 of the Las Vegas REALTORS®. All rights reserved.
Bought with Nereida Santos • Compass Realty & Management





