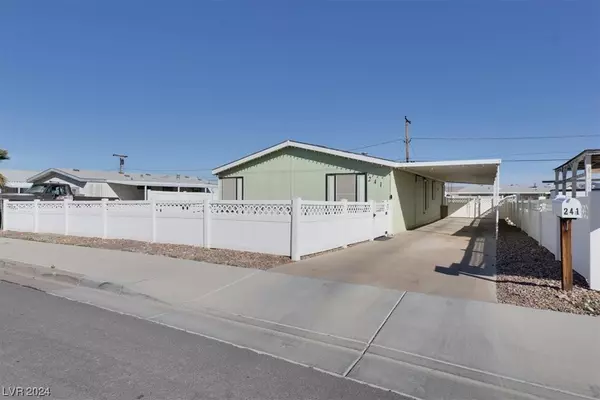$285,000
$279,000
2.2%For more information regarding the value of a property, please contact us for a free consultation.
241 Piute Lane Henderson, NV 89015
3 Beds
2 Baths
1,377 SqFt
Key Details
Sold Price $285,000
Property Type Manufactured Home
Sub Type Manufactured Home
Listing Status Sold
Purchase Type For Sale
Square Footage 1,377 sqft
Price per Sqft $206
Subdivision Sunrise Sub #3 Trlr Estate
MLS Listing ID 2563362
Sold Date 04/10/24
Style Manufactured Home,One Story
Bedrooms 3
Full Baths 2
Construction Status RESALE
HOA Y/N No
Originating Board GLVAR
Year Built 1977
Annual Tax Amount $421
Lot Size 6,534 Sqft
Acres 0.15
Property Description
*Beautifully upgraded converted home located in Henderson*Fully fenced in for privacy, a carport, and a side entrance with built in ramp accessibility!*This home is quite spacious because of it's open plan and plenty of windows to let in natural light*The cozy living room flows into the dining area that is great for a family gatherings*Vaulted ceilings*Beside the dining nook is the kitchen with upgraded appliances, additional counter space and even more space for cooking*There is a laundry nook that can be closed off beside the back door*Down the hall is a roomy master bedroom with a walk-in closet*The second and third bedrooms are great for storage or a guest and have ceiling fans to keep you cool*Both bathrooms feature a shower and tub along with handicap bars*Plenty of patio space and a large shed in the backyard is included!*There is no HOA for this property. Property has Solar.
Location
State NV
County Clark County
Zoning Single Family
Body of Water Public
Interior
Interior Features Bedroom on Main Level, Ceiling Fan(s), Primary Downstairs
Heating Central, Gas
Cooling Central Air, Electric
Flooring Hardwood
Furnishings Unfurnished
Appliance Disposal, Gas Range, Microwave, Refrigerator
Laundry Electric Dryer Hookup, Main Level
Exterior
Exterior Feature Deck, Handicap Accessible, Patio
Garage Attached Carport
Carport Spaces 1
Fence Full, Wood
Pool None
Utilities Available Above Ground Utilities, Cable Available
Amenities Available None
Roof Type Composition,Shingle
Porch Deck, Patio
Parking Type Attached Carport
Private Pool no
Building
Lot Description Desert Landscaping, Landscaped, < 1/4 Acre
Faces East
Story 1
Sewer Public Sewer
Water Public
Construction Status RESALE
Schools
Elementary Schools Sewell, C.T., Sewell, C.T.
Middle Schools Brown B. Mahlon
High Schools Basic Academy
Others
Tax ID 179-05-813-014
Acceptable Financing Cash, Conventional, FHA, VA Loan
Listing Terms Cash, Conventional, FHA, VA Loan
Financing Cash
Read Less
Want to know what your home might be worth? Contact us for a FREE valuation!

Our team is ready to help you sell your home for the highest possible price ASAP

Copyright 2024 of the Las Vegas REALTORS®. All rights reserved.
Bought with Christopher S. Dowlen • Keller Williams MarketPlace





