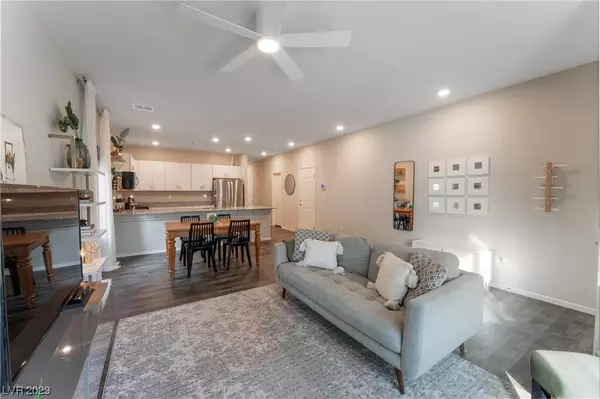$340,000
$340,000
For more information regarding the value of a property, please contact us for a free consultation.
7545 Cooks Meadow Street North Las Vegas, NV 89084
2 Beds
2 Baths
1,118 SqFt
Key Details
Sold Price $340,000
Property Type Townhouse
Sub Type Townhouse
Listing Status Sold
Purchase Type For Sale
Square Footage 1,118 sqft
Price per Sqft $304
Subdivision Valley Vista Parcel 33
MLS Listing ID 2548288
Sold Date 02/07/24
Style One Story
Bedrooms 2
Full Baths 2
Construction Status RESALE
HOA Fees $95/mo
HOA Y/N Yes
Originating Board GLVAR
Year Built 2020
Annual Tax Amount $2,742
Lot Size 2,613 Sqft
Acres 0.06
Property Description
Welcome home to this charming single-story townhome located in the desirable community of Valley Vista in North Las Vegas. This delightful 2 bedroom, 2 bathroom townhome is located in a picturesque gated-community that offers plenty of amenities, including a community pool, BBQ area, parks, walking paths, and an abundance of strategically located guest parking throughout the community. Upon entering, you will find yourself in a masterfully designed open floor plan with beautiful laminate flooring that matches the overall aesthetics perfectly. The kitchen is a master piece with a larger-than-life peninsula, plenty of seating, granite counter tops, stainless steel appliances, five burner cooktop, and stylish self-closing cabinets with gorgeous hardware. The same level of excellence continues throughout the rest of the home into the bedrooms and bathrooms which also offer granite counter tops, like-new cabinetry, and plenty of lighting. This home is move-in ready and waiting for you!
Location
State NV
County Clark County
Community Valley Vista
Zoning Single Family
Body of Water Public
Interior
Interior Features Bedroom on Main Level, Ceiling Fan(s), Primary Downstairs
Heating Gas, High Efficiency
Cooling Electric, High Efficiency
Flooring Carpet, Laminate
Furnishings Unfurnished
Window Features Blinds,Double Pane Windows
Appliance Convection Oven, Dryer, Dishwasher, Disposal, Gas Range, Microwave, Refrigerator, Washer
Laundry Gas Dryer Hookup, Main Level
Exterior
Exterior Feature Private Yard
Garage Attached, Garage, Guest
Garage Spaces 1.0
Fence Block, Back Yard
Pool Community
Community Features Pool
Utilities Available Underground Utilities
Amenities Available Dog Park, Gated, Jogging Path, Barbecue, Playground, Pickleball, Park, Pool, Security
Roof Type Tile
Parking Type Attached, Garage, Guest
Garage 1
Private Pool no
Building
Lot Description Desert Landscaping, Landscaped, < 1/4 Acre
Faces East
Story 1
Sewer Public Sewer
Water Public
Construction Status RESALE
Schools
Elementary Schools Triggs, Vincent, Triggs, Vincent
Middle Schools Saville Anthony
High Schools Shadow Ridge
Others
HOA Name Valley Vista
HOA Fee Include Association Management,Maintenance Grounds,Recreation Facilities,Security,Water
Tax ID 124-18-311-235
Security Features Security System Owned
Acceptable Financing Cash, Conventional, FHA, VA Loan
Listing Terms Cash, Conventional, FHA, VA Loan
Financing Conventional
Read Less
Want to know what your home might be worth? Contact us for a FREE valuation!

Our team is ready to help you sell your home for the highest possible price ASAP

Copyright 2024 of the Las Vegas REALTORS®. All rights reserved.
Bought with Chelsea Atwell • Realty Executives of SNV






