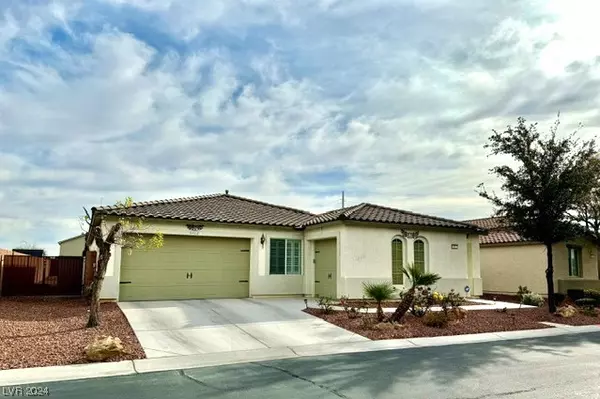$580,000
$580,000
For more information regarding the value of a property, please contact us for a free consultation.
6412 Somervell Ranch Street Las Vegas, NV 89131
4 Beds
3 Baths
2,620 SqFt
Key Details
Sold Price $580,000
Property Type Single Family Home
Sub Type Single Family Residence
Listing Status Sold
Purchase Type For Sale
Square Footage 2,620 sqft
Price per Sqft $221
Subdivision Centennial-Jones
MLS Listing ID 2550986
Sold Date 01/30/24
Style One Story
Bedrooms 4
Full Baths 2
Three Quarter Bath 1
Construction Status RESALE
HOA Y/N Yes
Originating Board GLVAR
Year Built 2009
Annual Tax Amount $3,016
Lot Size 10,018 Sqft
Acres 0.23
Property Description
Beautiful, gated, single story gem located on a nearly 1/4 acre lot! This stunning 4BR 2.75 BA home features granite kitchen countertops with island and custom tile backsplash, granite countertops in all bathrooms, 6" Mahogany planked flooring, 3.5" plantation shutters throughout, walk in custom master closet by Closet World, custom stone fireplace, and gorgeous master bath. Custom built-in cabinetry galore featuring custom built-in entertainment center, book shelving, wet bar with wine fridge, and custom touches in the kitchen. This home has it all including RV/boat parking, covered patio, outdoor storage shed, gorgeous front and rear landscaping with firepit. Pride of ownership on full display. Newly installed dishwasher and lazy Susan drawers for ease installed in kitchen cabinetry. 1 story homes with lots this size are highly desirable as an entertainer's paradise or just a place to call home. Don't let this beauty get away!
Location
State NV
County Clark County
Community Carson Ranch
Zoning Single Family
Body of Water Public
Interior
Interior Features Bedroom on Main Level, Ceiling Fan(s), Primary Downstairs, Window Treatments
Heating Central, Gas
Cooling Central Air, Electric
Flooring Carpet, Laminate
Fireplaces Number 1
Fireplaces Type Gas, Living Room
Furnishings Partially
Window Features Plantation Shutters
Appliance Built-In Gas Oven, Double Oven, Dryer, Disposal, Microwave, Refrigerator, Wine Refrigerator, Washer
Laundry Gas Dryer Hookup, Main Level
Exterior
Exterior Feature Porch, Patio
Garage Attached, Garage, RV Access/Parking
Garage Spaces 3.0
Fence Block, Back Yard
Pool None
Utilities Available Underground Utilities
Amenities Available Gated
View None
Roof Type Tile
Porch Covered, Patio, Porch
Parking Type Attached, Garage, RV Access/Parking
Garage 1
Private Pool no
Building
Lot Description Desert Landscaping, Landscaped, < 1/4 Acre
Faces West
Story 1
Sewer Public Sewer
Water Public
Construction Status RESALE
Schools
Elementary Schools Carl Kay, Carl Kay
Middle Schools Saville Anthony
High Schools Shadow Ridge
Others
HOA Name Carson Ranch
HOA Fee Include Maintenance Grounds
Tax ID 125-24-412-024
Acceptable Financing Cash, Conventional, FHA, VA Loan
Listing Terms Cash, Conventional, FHA, VA Loan
Financing Conventional
Read Less
Want to know what your home might be worth? Contact us for a FREE valuation!

Our team is ready to help you sell your home for the highest possible price ASAP

Copyright 2024 of the Las Vegas REALTORS®. All rights reserved.
Bought with Tom Fisher • Real Broker LLC






