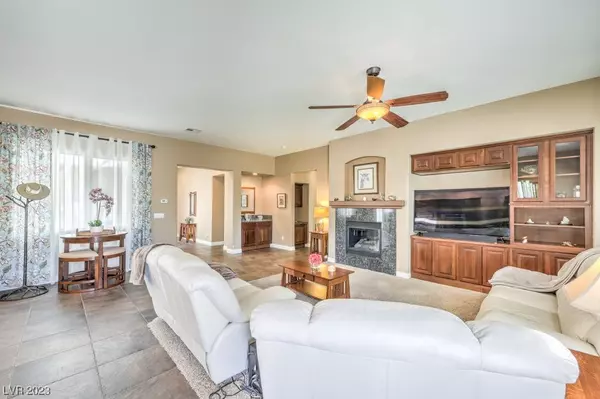$567,000
$565,000
0.4%For more information regarding the value of a property, please contact us for a free consultation.
5912 Hansford Ranch Avenue Las Vegas, NV 89131
3 Beds
4 Baths
2,779 SqFt
Key Details
Sold Price $567,000
Property Type Single Family Home
Sub Type Single Family Residence
Listing Status Sold
Purchase Type For Sale
Square Footage 2,779 sqft
Price per Sqft $204
Subdivision Centennial-Jones
MLS Listing ID 2501990
Sold Date 07/24/23
Style One Story
Bedrooms 3
Full Baths 2
Half Baths 1
Three Quarter Bath 1
Construction Status RESALE
HOA Y/N Yes
Originating Board GLVAR
Year Built 2007
Annual Tax Amount $2,767
Lot Size 10,018 Sqft
Acres 0.23
Property Description
Well maintained open concept located in a gated community. This home backs up to the community park so no neighbors behind you! Gorgeous upgrades including an upgraded kitchen and flooring with beautiful touches throughout. This home not only has a nice size backyard it also has a side covered patio to entertain! Possibility for RV parking on the right of the property where the gated side yard is if the gate is replaced. Full length patio with BBQ that stays. Over sized shower with a stand alone tub. Sink in the laundry room. Racks in garage stay. This property has it all. All dimensions to be verified by buyer.
Location
State NV
County Clark County
Community Carson Ranch East
Zoning Single Family
Body of Water Public
Interior
Interior Features Bedroom on Main Level, Ceiling Fan(s), Primary Downstairs, Window Treatments
Heating Central, Gas
Cooling Central Air, Electric
Flooring Carpet, Ceramic Tile
Fireplaces Number 1
Fireplaces Type Family Room, Glass Doors
Furnishings Unfurnished
Window Features Blinds,Double Pane Windows,Low-Emissivity Windows
Appliance Dryer, Dishwasher, Disposal, Gas Range, Microwave, Refrigerator, Water Softener Owned, Washer
Laundry Electric Dryer Hookup, Gas Dryer Hookup, Laundry Room
Exterior
Exterior Feature Patio
Garage Attached, Garage, Garage Door Opener, RV Access/Parking, Storage
Garage Spaces 2.0
Fence Block, Back Yard
Pool None
Utilities Available Underground Utilities
Amenities Available Gated, Park
Roof Type Tile
Porch Covered, Patio
Parking Type Attached, Garage, Garage Door Opener, RV Access/Parking, Storage
Garage 1
Private Pool no
Building
Lot Description Desert Landscaping, Landscaped, < 1/4 Acre
Faces South
Story 1
Sewer Public Sewer
Water Public
Construction Status RESALE
Schools
Elementary Schools Carl, Kay, Carl, Kay
Middle Schools Saville Anthony
High Schools Shadow Ridge
Others
HOA Name Carson Ranch East
HOA Fee Include None
Tax ID 125-24-411-029
Acceptable Financing Cash, Conventional, FHA, VA Loan
Listing Terms Cash, Conventional, FHA, VA Loan
Financing Conventional
Read Less
Want to know what your home might be worth? Contact us for a FREE valuation!

Our team is ready to help you sell your home for the highest possible price ASAP

Copyright 2024 of the Las Vegas REALTORS®. All rights reserved.
Bought with Rebecca Bang • Power Play Realty






