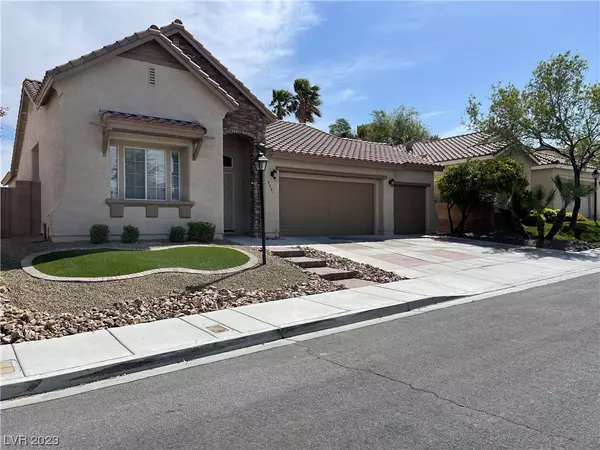$486,000
$485,000
0.2%For more information regarding the value of a property, please contact us for a free consultation.
8281 Jo Marcy Drive Las Vegas, NV 89131
4 Beds
3 Baths
2,102 SqFt
Key Details
Sold Price $486,000
Property Type Single Family Home
Sub Type Single Family Residence
Listing Status Sold
Purchase Type For Sale
Square Footage 2,102 sqft
Price per Sqft $231
Subdivision Prairie Rose Park
MLS Listing ID 2494382
Sold Date 06/30/23
Style One Story
Bedrooms 4
Full Baths 2
Half Baths 1
Construction Status RESALE
HOA Y/N Yes
Originating Board GLVAR
Year Built 2000
Annual Tax Amount $2,018
Lot Size 6,534 Sqft
Acres 0.15
Property Description
IMMACULATE 4 bed 3 bath single story in a much sought after neighborhood of Centennial Hills! This home has it all! Family room separate from living room with vaulted ceilings and cozy fireplace! Recently renovated kitchen boasts huge island with steel gray granite drop in sink and tons of modern cupboards/drawers! Granite counters everywhere! Stainless steel appliances all included! Primary bedroom is massive with newly installed wood laminate! Bathrooms are also newly redone and we just love the primary which has a stand alone tub and glamorously designed shower! Double sinks, quartz counters and walk in closet is custom made with tons of shelves and storage space! Exterior paint is only 2 years old! A/C installed brand new less than 5 years ago! 3rd car garage has double doors and opens up to backyard! Nice and inviting in-ground spa with ornate water feature! This home has great curb appeal in a beautiful neighborhood! MUST SEE!
Location
State NV
County Clark County
Community Prairie Rose Park
Zoning Single Family
Body of Water Public
Interior
Interior Features Primary Downstairs, Window Treatments
Heating Central, Gas
Cooling Central Air, Electric, 2 Units
Flooring Ceramic Tile, Laminate
Fireplaces Number 1
Fireplaces Type Family Room, Gas
Equipment Satellite Dish
Furnishings Unfurnished
Window Features Blinds,Insulated Windows
Appliance Built-In Gas Oven, Dryer, Dishwasher, Disposal, Gas Range, Microwave, Refrigerator, Washer
Laundry Gas Dryer Hookup, Main Level, Laundry Room
Exterior
Exterior Feature Patio, Sprinkler/Irrigation
Garage Attached, Garage, Garage Door Opener, Inside Entrance
Garage Spaces 3.0
Fence Block, Back Yard
Pool None
Utilities Available Underground Utilities
Roof Type Tile
Porch Covered, Patio
Parking Type Attached, Garage, Garage Door Opener, Inside Entrance
Garage 1
Private Pool no
Building
Lot Description Drip Irrigation/Bubblers, Desert Landscaping, Front Yard, Landscaped, < 1/4 Acre
Faces North
Story 1
Sewer Public Sewer
Water Public
Construction Status RESALE
Schools
Elementary Schools Bilbray, James H., Scherkenbach, William & Mary
Middle Schools Cadwallader Ralph
High Schools Arbor View
Others
HOA Name Prairie Rose Park
HOA Fee Include Association Management,Reserve Fund
Tax ID 125-16-111-005
Security Features Security System Owned
Acceptable Financing Cash, Conventional, FHA, VA Loan
Listing Terms Cash, Conventional, FHA, VA Loan
Financing Conventional
Read Less
Want to know what your home might be worth? Contact us for a FREE valuation!

Our team is ready to help you sell your home for the highest possible price ASAP

Copyright 2024 of the Las Vegas REALTORS®. All rights reserved.
Bought with David D. Reyna • Compass Realty & Management






