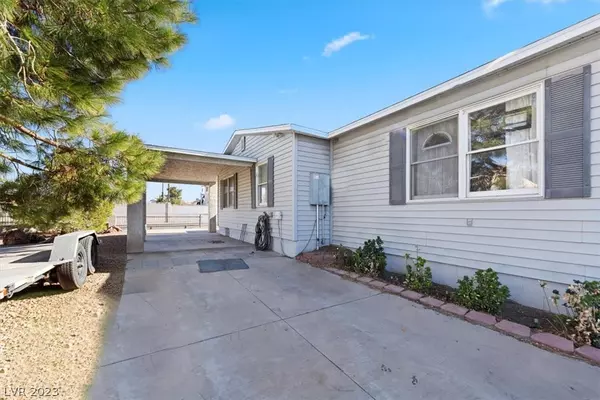$550,000
$550,000
For more information regarding the value of a property, please contact us for a free consultation.
1855 Haren Drive Henderson, NV 89011
4 Beds
2 Baths
2,052 SqFt
Key Details
Sold Price $550,000
Property Type Single Family Home
Sub Type Single Family Residence
Listing Status Sold
Purchase Type For Sale
Square Footage 2,052 sqft
Price per Sqft $268
Subdivision 5439
MLS Listing ID 2468732
Sold Date 05/18/23
Style One Story
Bedrooms 4
Full Baths 2
Construction Status RESALE
HOA Y/N No
Originating Board GLVAR
Year Built 1993
Annual Tax Amount $1,661
Lot Size 0.290 Acres
Acres 0.29
Property Sub-Type Single Family Residence
Property Description
An RV OWNER's dream! This 2052sq ft home sits on 1/3 acre & is located on a corner lot. It has 4 bedrooms, 2 full baths with an extra large master bedroom that has an attached sitting room that can be used for a nursery or an office. This home has both a great room and formal living/formal dining area. The kitchen has been fully renovated with stainless steel appliances & fixtures. It also has a NUVO water filter & 3M whole house filter system.Flooring is hardwood for the exception of 2 carpeted bedrooms. Security system comes with the house. Mature landscaping and large backyard sitting area with a covered patio is a plus!
Come see this $200k+ DREAM GARAGE which is 2 stories, 1000sqft downstairs & 550sqft upstairs. It has full RV hookups to include heat, A/C & two 220 volt outlets. This lot also has a backyard covered work area with a connecting shed There is just too much to mention! COME SEE!
Location
State NV
County Clark County
Zoning Single Family
Body of Water Public
Rooms
Other Rooms Shed(s), Workshop
Interior
Interior Features Bedroom on Main Level, Ceiling Fan(s), Primary Downstairs, Window Treatments
Heating Central, Gas
Cooling Central Air, Electric
Flooring Carpet, Hardwood
Furnishings Unfurnished
Window Features Double Pane Windows,Window Treatments
Appliance Dryer, Gas Cooktop, Disposal, Gas Range, Microwave, Refrigerator, Water Softener Owned, Water Purifier, Washer
Laundry Electric Dryer Hookup, Gas Dryer Hookup, Main Level, Laundry Room
Exterior
Exterior Feature Exterior Steps, Patio, Private Yard, RV Hookup, Shed, Sprinkler/Irrigation
Parking Features Attached Carport, Air Conditioned Garage, Detached, Garage, Garage Door Opener, Private, RV Hook-Ups, RV Gated, RV Access/Parking, RV Paved, Workshop in Garage
Garage Spaces 4.0
Carport Spaces 2
Fence Full, Metal
Pool None
Utilities Available Cable Available
Amenities Available None
View None
Roof Type Composition,Shingle
Porch Covered, Patio
Garage 1
Private Pool no
Building
Lot Description 1/4 to 1 Acre Lot, Desert Landscaping, Sprinklers In Front, Landscaped, Rocks, Sprinklers Timer
Faces East
Story 1
Sewer Public Sewer
Water Public
Architectural Style One Story
Construction Status RESALE
Schools
Elementary Schools Hinman, Edna, Hinman, Edna
Middle Schools Burkholder Lyle
High Schools Basic Academy
Others
Tax ID 178-01-603-012
Acceptable Financing Cash, Conventional, FHA, VA Loan
Listing Terms Cash, Conventional, FHA, VA Loan
Financing Conventional
Read Less
Want to know what your home might be worth? Contact us for a FREE valuation!

Our team is ready to help you sell your home for the highest possible price ASAP

Copyright 2025 of the Las Vegas REALTORS®. All rights reserved.
Bought with Luz E. Rodriguez-Velandia • Signature Real Estate Group





