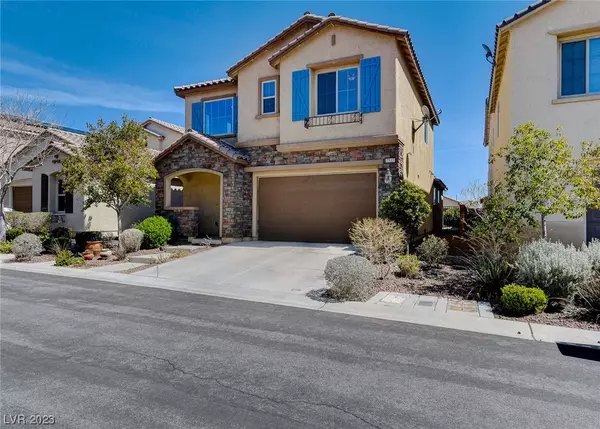$499,000
$499,000
For more information regarding the value of a property, please contact us for a free consultation.
7532 Abby View Street Las Vegas, NV 89166
4 Beds
4 Baths
2,522 SqFt
Key Details
Sold Price $499,000
Property Type Single Family Home
Sub Type Single Family Residence
Listing Status Sold
Purchase Type For Sale
Square Footage 2,522 sqft
Price per Sqft $197
Subdivision West End Aka Farm & Shaumber
MLS Listing ID 2484067
Sold Date 05/18/23
Style Two Story
Bedrooms 4
Full Baths 3
Half Baths 1
Construction Status RESALE
HOA Fees $50/mo
HOA Y/N Yes
Originating Board GLVAR
Year Built 2015
Annual Tax Amount $3,967
Lot Size 4,356 Sqft
Acres 0.1
Property Description
This stunning 4-bedroom beauty is nestled in the highly desirable Providence West End Community and features a beautiful exterior complete with decorative stone. Dual primary bedrooms with en suites; the one located downstairs is complete with a washer/dryer. The upstairs primary bedroom features a private balcony to enjoy beautiful sunrises and breathtaking views of the mountains. The gourmet kitchen features custom cabinetry, granite counters, a pantry, a breakfast bar, and dining area off to the side. The spacious downstairs receives tons of natural light and features 18-inch tile flooring. Upstairs features white oak wood flooring and a jack & jill bath. Two washers, two dryers, a water filtration reverse osmosis system, plus a water softener will convey. There are ceiling fans and recessed can lighting throughout. The front yard features water-efficient dry landscaping. The large backyard features a covered patio and easy-maintenance landscaping. This one won't last long!
Location
State NV
County Clark County
Community Providence
Zoning Single Family
Body of Water Public
Interior
Interior Features Bedroom on Main Level, Ceiling Fan(s), Primary Downstairs
Heating Central, Gas
Cooling Central Air, Electric
Flooring Laminate, Tile
Furnishings Unfurnished
Window Features Blinds,Drapes
Appliance Built-In Gas Oven, Double Oven, Dryer, Dishwasher, Gas Cooktop, Disposal, Refrigerator, Water Softener Owned, Water Heater, Water Purifier, Washer
Laundry Gas Dryer Hookup, Laundry Room, Upper Level
Exterior
Exterior Feature Balcony, Patio, Private Yard
Garage Attached, Garage, Garage Door Opener, Inside Entrance
Garage Spaces 2.0
Fence Block, Back Yard
Pool None
Utilities Available Underground Utilities
Amenities Available Basketball Court, Dog Park, Gated, Barbecue, Playground, Park
View Y/N 1
View Mountain(s)
Roof Type Tile
Porch Balcony, Covered, Patio
Parking Type Attached, Garage, Garage Door Opener, Inside Entrance
Garage 1
Private Pool no
Building
Lot Description Desert Landscaping, Landscaped, Rocks, < 1/4 Acre
Faces West
Story 2
Sewer Public Sewer
Water Public
Structure Type Frame,Stucco
Construction Status RESALE
Schools
Elementary Schools Bozarth, Henry & Evelyn, Bozarth, Henry & Evelyn
Middle Schools Escobedo Edmundo
High Schools Arbor View
Others
HOA Name Providence
HOA Fee Include Association Management,Security
Tax ID 126-13-314-025
Security Features Prewired,Gated Community
Acceptable Financing Cash, Conventional, VA Loan
Listing Terms Cash, Conventional, VA Loan
Financing Cash
Read Less
Want to know what your home might be worth? Contact us for a FREE valuation!

Our team is ready to help you sell your home for the highest possible price ASAP

Copyright 2024 of the Las Vegas REALTORS®. All rights reserved.
Bought with Marlon D. Waite • Home Quest Inc






