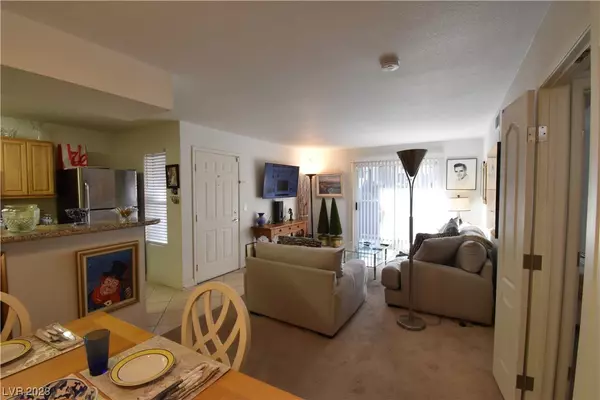$185,000
$199,000
7.0%For more information regarding the value of a property, please contact us for a free consultation.
5055 W Hacienda Avenue #1209 Las Vegas, NV 89118
1 Bed
1 Bath
685 SqFt
Key Details
Sold Price $185,000
Property Type Condo
Sub Type Condominium
Listing Status Sold
Purchase Type For Sale
Square Footage 685 sqft
Price per Sqft $270
Subdivision Copper Canyon Condo
MLS Listing ID 2476600
Sold Date 05/12/23
Style Two Story
Bedrooms 1
Full Baths 1
Construction Status RESALE
HOA Y/N Yes
Originating Board GLVAR
Year Built 1999
Annual Tax Amount $674
Property Description
Beautiful condo, ground floor corner location, close to the clubhouse & pool in a gated community. 1 bedroom & 1 bath. Spacious open floorplan, immaculate condition, living room with a sliding glass door to the covered patio. Dining area has lighted ceiling fan. Kitchen with eating bar, granite countertops, stainless steel appliances, cabinets, are in " like new " condition & tile floor. Primary bedroom with ceiling fan & walk-in closet. Bathroom has granite countertop, garden tub with shower, linen cabinet, & tile floor. Community has clubhouse, pool & spa, exercise room, BBQ, Tennis court, separate RV parking, & more. Water, sewer, trash paid by the association. RV parking (first come first serve basis)
Information for Investors 3-month minimum lease required.
Location
State NV
County Clark County
Community Tuscan Villas
Zoning Single Family
Body of Water Public
Interior
Interior Features Bedroom on Main Level, Ceiling Fan(s), Primary Downstairs, Window Treatments
Heating Central, Electric
Cooling Central Air, Electric
Flooring Carpet, Tile
Furnishings Unfurnished
Window Features Blinds,Double Pane Windows,Window Treatments
Appliance Dryer, Dishwasher, Electric Range, Electric Water Heater, Disposal, Microwave, Refrigerator, Washer
Laundry Electric Dryer Hookup, Laundry Closet
Exterior
Exterior Feature Patio, Sprinkler/Irrigation
Garage Assigned, Covered, Detached Carport, RV Paved, Guest
Carport Spaces 1
Fence None
Pool Community
Community Features Pool
Utilities Available Cable Available, Electricity Available, Underground Utilities
Amenities Available Clubhouse, Fitness Center, Gated, Barbecue, Pool, RV Parking, Spa/Hot Tub, Tennis Court(s)
Roof Type Pitched,Tile
Porch Covered, Patio
Parking Type Assigned, Covered, Detached Carport, RV Paved, Guest
Private Pool no
Building
Lot Description Drip Irrigation/Bubblers, Front Yard, Sprinklers In Front, Landscaped, None, Rocks
Faces West
Story 2
Sewer Public Sewer
Water Public
Structure Type Frame,Stucco
Construction Status RESALE
Schools
Elementary Schools Jydstrup, Helen M., Jydstrup, Helen M.
Middle Schools Sawyer Grant
High Schools Durango
Others
HOA Name Tuscan Villas
HOA Fee Include Association Management,Maintenance Grounds,Recreation Facilities,Sewer,Security,Trash,Water
Tax ID 163-25-713-234
Security Features Gated Community
Acceptable Financing Cash, Conventional, FHA, VA Loan
Listing Terms Cash, Conventional, FHA, VA Loan
Financing Conventional
Read Less
Want to know what your home might be worth? Contact us for a FREE valuation!

Our team is ready to help you sell your home for the highest possible price ASAP

Copyright 2024 of the Las Vegas REALTORS®. All rights reserved.
Bought with Kevin Grigoryan • Pulse Realty Group LLC






