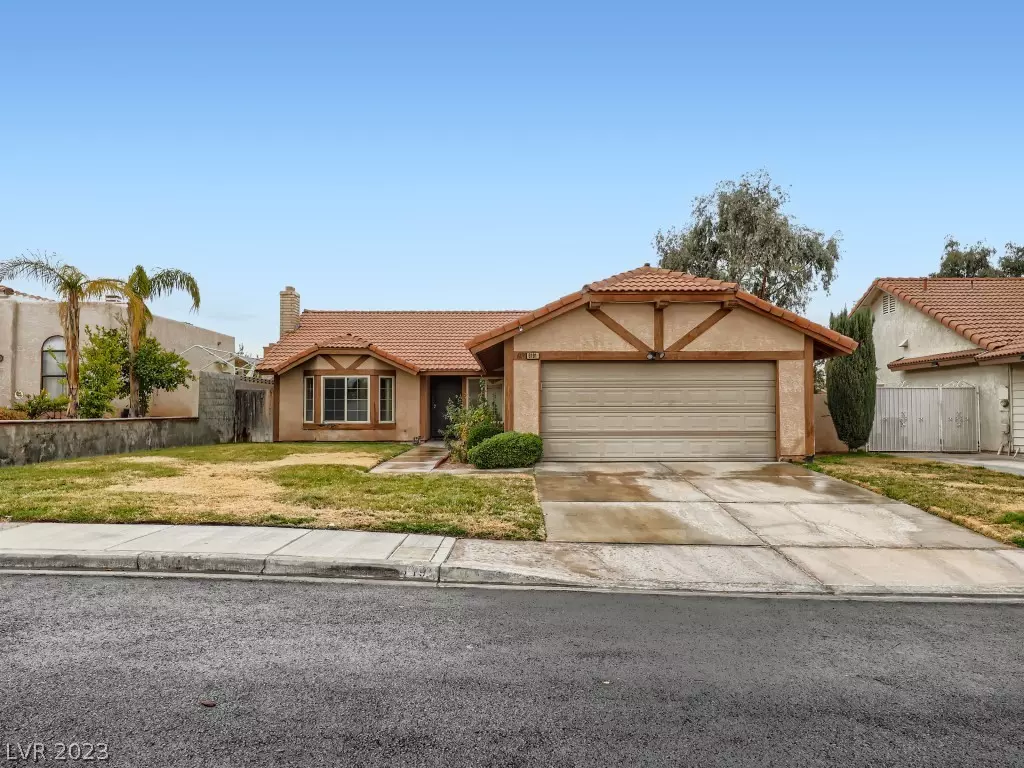$315,000
$310,000
1.6%For more information regarding the value of a property, please contact us for a free consultation.
6191 Desert Sun Drive Las Vegas, NV 89110
3 Beds
2 Baths
1,382 SqFt
Key Details
Sold Price $315,000
Property Type Single Family Home
Sub Type Single Family Residence
Listing Status Sold
Purchase Type For Sale
Square Footage 1,382 sqft
Price per Sqft $227
Subdivision Sunrise View Estates Tr 1
MLS Listing ID 2462874
Sold Date 03/27/23
Style One Story
Bedrooms 3
Full Baths 1
Three Quarter Bath 1
Construction Status RESALE
HOA Y/N No
Originating Board GLVAR
Year Built 1985
Annual Tax Amount $984
Lot Size 6,969 Sqft
Acres 0.16
Property Description
Classic single story ranch style home is a GREAT VALUE, recently appraised at $345,000!Well located on oversized lot w/backyard mountain views, close to everything!Spacious floor plan has vaulted ceilings for a great roomy feel,tiled entry leading to expansive living room w/focal point fireplace & beautiful brick surrounds/hearth. Large dining/family room area w/lots of space for seating is open to the kitchen w/gas range,built-in microwave & plenty of cabinetry for all of your storage needs. Nicely sized bedrooms & renovated baths include primary suite w/oversized shower,additional bedrooms w/generous wardrobe closets & adjacent full bath w/tub/shower combo.Dual sliding glass doors lead to peaceful backyard w/lush real grass & full length covered patio. It's an even better value with newer AC system including all new ducting, soft water loop & 2-car attached garage. Even washer, dryer,stainless frig & exterior shed are included! With no HOA it's perfect for primary buyer or investor!
Location
State NV
County Clark County
Zoning Single Family
Body of Water Public
Interior
Interior Features Bedroom on Main Level, Ceiling Fan(s), Primary Downstairs
Heating Central, Gas
Cooling Central Air, Electric
Flooring Carpet, Laminate, Tile
Fireplaces Number 1
Fireplaces Type Gas, Heatilator, Living Room
Furnishings Unfurnished
Window Features Blinds,Double Pane Windows,Drapes
Appliance Dryer, Dishwasher, Disposal, Gas Range, Microwave, Refrigerator, Water Heater, Washer
Laundry Gas Dryer Hookup, In Garage
Exterior
Exterior Feature Private Yard, Sprinkler/Irrigation
Garage Attached, Garage, Garage Door Opener
Garage Spaces 2.0
Fence Block, Back Yard
Pool None
Utilities Available Underground Utilities
Amenities Available None
Roof Type Pitched,Tile
Garage 1
Private Pool no
Building
Lot Description Back Yard, Front Yard, Sprinklers In Rear, Sprinklers In Front, Landscaped, Sprinklers Timer, < 1/4 Acre
Faces North
Story 1
Sewer Public Sewer
Water Public
Structure Type Frame,Stucco
Construction Status RESALE
Schools
Elementary Schools Brookman, Eileen B., Brookman, Eileen B.
Middle Schools Bailey Dr William(Bob)H
High Schools Eldorado
Others
Tax ID 140-27-112-020
Acceptable Financing Cash, Conventional, FHA, VA Loan
Listing Terms Cash, Conventional, FHA, VA Loan
Financing Conventional
Read Less
Want to know what your home might be worth? Contact us for a FREE valuation!

Our team is ready to help you sell your home for the highest possible price ASAP

Copyright 2024 of the Las Vegas REALTORS®. All rights reserved.
Bought with Javier M. Mendez • Keller Williams Realty Las Veg






