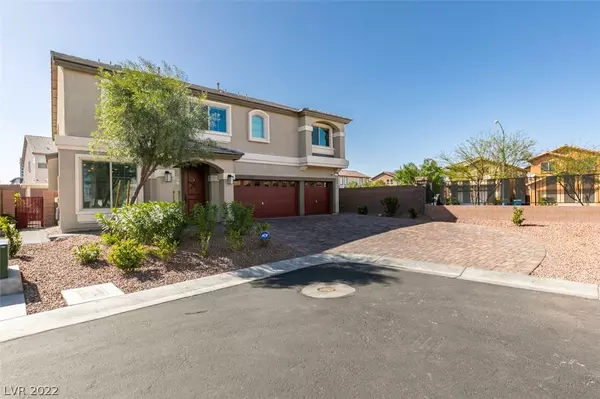$1,121,000
$1,099,000
2.0%For more information regarding the value of a property, please contact us for a free consultation.
8607 Aptos Creek Court Las Vegas, NV 89139
4 Beds
4 Baths
3,936 SqFt
Key Details
Sold Price $1,121,000
Property Type Single Family Home
Sub Type Single Family Residence
Listing Status Sold
Purchase Type For Sale
Square Footage 3,936 sqft
Price per Sqft $284
Subdivision Torino
MLS Listing ID 2385540
Sold Date 05/05/22
Style Two Story
Bedrooms 4
Full Baths 3
Half Baths 1
Construction Status RESALE
HOA Fees $100/mo
HOA Y/N Yes
Originating Board GLVAR
Year Built 2020
Annual Tax Amount $6,161
Lot Size 6,969 Sqft
Acres 0.16
Property Description
3,936 sqft of pure BEAUTY located in the desirable SW area. This stunning corner lot home lies in gated community that features an open layout, commercial grade kitchen appliances with a Monogram 6 burner stove, Frigidaire professional refrigerator, an immense oversize island, farmers sink, tons of kitchen cabinet space, formal living room with built in wine cooler, brand new flooring throughout the entire home, upgraded modern stair railing, remote controlled window shades, large loft, and tons of windows that provide natural lighting throughout. This home is an entertainers dream boasting an incredible backyard with a built-in BBQ, spa, heated pool with 3 water features, built-in fire pit, travertine flooring and pocket sliders, to give you the PERFECT indoor/outdoor feel. Step into your master retreat with French doors, LARGE walk-in closet, stand alone tub, and a spacious glass shower window. This home is an absolute MUST SEE!
Location
State NV
County Clark County
Community Arbor Heights
Zoning Single Family
Body of Water Public
Interior
Interior Features Ceiling Fan(s), Window Treatments
Heating Central, Electric, Multiple Heating Units
Cooling Central Air, Electric, 2 Units
Flooring Laminate
Fireplaces Number 1
Fireplaces Type Electric, Family Room
Window Features Blinds,Double Pane Windows
Appliance Built-In Gas Oven, Double Oven, Dryer, Gas Cooktop, Disposal, Refrigerator, Tankless Water Heater, Wine Refrigerator, Washer
Laundry Gas Dryer Hookup, Main Level
Exterior
Exterior Feature Built-in Barbecue, Barbecue, Handicap Accessible, Patio, Private Yard
Garage Attached, Epoxy Flooring, Garage, Shelves, Storage
Garage Spaces 3.0
Fence Back Yard, Metal, Stucco Wall
Pool Heated, Pool/Spa Combo, Waterfall
Utilities Available Underground Utilities
Amenities Available Gated
View None
Roof Type Tile
Porch Covered, Patio
Private Pool yes
Building
Lot Description Desert Landscaping, Front Yard, Sprinklers In Front, Landscaped, < 1/4 Acre
Faces East
Story 2
Sewer Public Sewer
Water Public
Structure Type Block,Stucco
Construction Status RESALE
Schools
Elementary Schools Fine Mark L, Fine Mark L
Middle Schools Canarelli Lawrence & Heidi
High Schools Sierra Vista High
Others
HOA Name Arbor Heights
Tax ID 176-14-715-035
Security Features Gated Community
Acceptable Financing Cash, Conventional, VA Loan
Listing Terms Cash, Conventional, VA Loan
Financing Conventional
Read Less
Want to know what your home might be worth? Contact us for a FREE valuation!

Our team is ready to help you sell your home for the highest possible price ASAP

Copyright 2024 of the Las Vegas REALTORS®. All rights reserved.
Bought with Craig Tann • Huntington & Ellis, A Real Est






