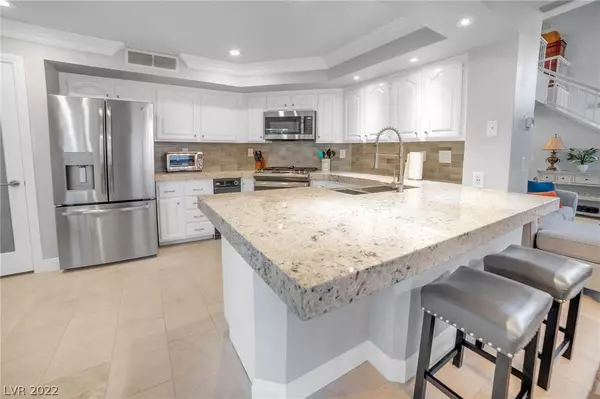$420,000
$428,000
1.9%For more information regarding the value of a property, please contact us for a free consultation.
2633 Golden Sands Drive Las Vegas, NV 89128
3 Beds
3 Baths
1,735 SqFt
Key Details
Sold Price $420,000
Property Type Townhouse
Sub Type Townhouse
Listing Status Sold
Purchase Type For Sale
Square Footage 1,735 sqft
Price per Sqft $242
Subdivision Desert Shores Racquet Club 2Nd Amd
MLS Listing ID 2359250
Sold Date 03/03/22
Style Two Story
Bedrooms 3
Full Baths 2
Half Baths 1
Construction Status RESALE
HOA Fees $240/mo
HOA Y/N Yes
Originating Board GLVAR
Year Built 1990
Annual Tax Amount $1,888
Lot Size 2,613 Sqft
Acres 0.06
Property Description
Stunning 2 bedroom, 3rd optional, 2-1/2 Bath FULLY RENOVATED Townhouse in the Desert Shores Racquet Club! END UNIT w/ walkway leading to a professionally landscaped private backyard patio w/ large pergola, resurfaced sealed concrete and above ground spa. Inside, 1st floor features Travertine tile and includes an open-ceiling Foyer & Living room, nicely sized Dining room, a bright Kitchen w/ pantry, countertop seating & all stainless steel appliances, a Powder room, and a Master Suite w/ spacious walk-in wardrobe equipped w/Full Size stacked W/D. 2nd story w/rich wood laminate flooring features a generously sized Bedroom, Full Bath w/double glass basins, plus a Den/Office(opt 3rd bed) w/oversized walk-in closet & MUST SEE fully functional French Doors overlooking the 1st floor!
Home renovated in 2020 w/NEW PIPES, DUCTWORK, AC/HEATING, WATER SOFTENER, W/D, LIGHTING FEATURES/FIXTURES, CEILING FANS, TOILETS, PAINT, SHUTTERS, CROWN MOULDING/BASE, INTERIOR DOORS, EPOXY GARAGE FLOOR
Location
State NV
County Clark County
Community Desert Shores
Zoning Single Family
Body of Water Public
Interior
Interior Features Bedroom on Main Level, Ceiling Fan(s), Primary Downstairs, Window Treatments
Heating Central, Gas
Cooling Central Air, Electric
Flooring Laminate, Tile
Window Features Plantation Shutters
Appliance Dryer, Disposal, Gas Range, Microwave, Refrigerator, Water Softener Owned, Washer
Laundry Gas Dryer Hookup, Main Level
Exterior
Exterior Feature Patio, Private Yard
Garage Attached, Epoxy Flooring, Garage, Garage Door Opener, Inside Entrance, Private, Guest
Garage Spaces 2.0
Fence Block, Back Yard
Pool Community
Community Features Pool
Utilities Available Underground Utilities
Amenities Available Country Club, Clubhouse, Fitness Center, Gated, Pool, Guard, Spa/Hot Tub
Roof Type Tile
Porch Covered, Patio
Parking Type Attached, Epoxy Flooring, Garage, Garage Door Opener, Inside Entrance, Private, Guest
Private Pool no
Building
Lot Description Desert Landscaping, Landscaped, < 1/4 Acre
Faces East
Story 2
Sewer Public Sewer
Water Public
Construction Status RESALE
Schools
Elementary Schools Eisenberg Dorothy, Eisenberg Dorothy
Middle Schools Becker
High Schools Cimarron-Memorial
Others
HOA Name Desert Shores
HOA Fee Include Maintenance Grounds,Security
Tax ID 138-16-713-113
Acceptable Financing Cash, Conventional
Listing Terms Cash, Conventional
Financing Conventional
Read Less
Want to know what your home might be worth? Contact us for a FREE valuation!

Our team is ready to help you sell your home for the highest possible price ASAP

Copyright 2024 of the Las Vegas REALTORS®. All rights reserved.
Bought with Damon O Barber • Keller Williams Realty Southwe






