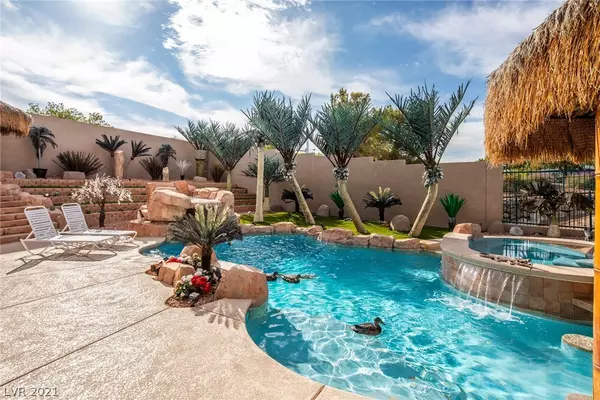$990,000
$999,900
1.0%For more information regarding the value of a property, please contact us for a free consultation.
4562 Grey Spencer Drive Las Vegas, NV 89141
4 Beds
4 Baths
5,120 SqFt
Key Details
Sold Price $990,000
Property Type Single Family Home
Sub Type Single Family Residence
Listing Status Sold
Purchase Type For Sale
Square Footage 5,120 sqft
Price per Sqft $193
Subdivision Royal Highlands At Southern Highlands
MLS Listing ID 2338330
Sold Date 01/18/22
Style Two Story
Bedrooms 4
Full Baths 2
Three Quarter Bath 2
Construction Status RESALE
HOA Fees $115/mo
HOA Y/N Yes
Originating Board GLVAR
Year Built 2006
Annual Tax Amount $5,733
Lot Size 0.370 Acres
Acres 0.37
Property Description
PARADISE IN THE DESERT! GORGEOUS HUGE BASEMENT HOME, IN GUARD GATED ROYAL HIGHLANDS, ON A HUGE 16,000'SF LOT, PRIVATE PARADISE BACKYARD WITH ONLY ONE NEIGHBOR * LUSH HUGE BACKYARD BOASTS A BEAUTIFUL DEEP POOL WITH GROTTO, WATERFALL, SWIM-UP BAR, PALAPA, SUNKEN BUILT-IN BBQ, DISAPPEARING EDGE SPA, FIRE PIT * LARGE PUTTING GREEN, HUGE FULL LENGTH COVERED PATIO SURROUND SOUND & SIDE GAME AREA YARD * LARGE SUNKEN FORMAL LIVING ROOM W/VAULTED CEILINGS * LARGE FORMAL DINING ROOM * BIG KITCHEN WITH ISLAND, CUSTOM CABINETS, DOUBLE OVENS, BUILT-IN REFRIGERATOR, GRANITE COUNTERS, FIREPLACE & RECESSED LIGHTS * HUGE FAMILY ROOM WITH WET BAR * WROUGHT IRON BANISTER SPIRAL STAIRCASE * LARGE SEPARATE MASTER BEDROOM AND BATH WITH BALCONY ACCESS, DOUBLE SINKS, MAKE-UP DESK, 2-WAY FIREPLACE, JACUZZI TUB & WALK-IN CLOSET * 1003'SF BASEMENT WITH THEATER SCREEN & SEPARATE STORAGE AREA * SHUTTERS THROUGHOUT * ADT HIGH END CAMERAS * AUTO SHADES * LAUNDRY SHOOT *TOO MUCH TO LIST* COME SEE THIS HOME TODAY!
Location
State NV
County Clark County
Community Royal Highlands
Zoning Single Family
Body of Water Public
Interior
Interior Features Ceiling Fan(s), Window Treatments, Central Vacuum
Heating Central, Gas, Multiple Heating Units
Cooling Central Air, Electric, 2 Units
Flooring Carpet, Ceramic Tile
Fireplaces Number 2
Fireplaces Type Family Room, Gas, Kitchen, Primary Bedroom, Multi-Sided
Window Features Double Pane Windows,Plantation Shutters
Appliance Built-In Electric Oven, Double Oven, Dishwasher, Gas Cooktop, Disposal, Microwave, Refrigerator, Water Softener Owned, Water Heater
Laundry Electric Dryer Hookup, Gas Dryer Hookup, Main Level, Laundry Room
Exterior
Exterior Feature Built-in Barbecue, Balcony, Barbecue, Patio, Private Yard, Sprinkler/Irrigation
Garage Attached, Exterior Access Door, Garage, Garage Door Opener, Inside Entrance, Open
Garage Spaces 3.0
Parking On Site 1
Fence Block, Back Yard, Wrought Iron
Pool In Ground, Negative Edge, Private, Waterfall
Utilities Available Underground Utilities
Amenities Available Gated, Guard
View Y/N 1
View Park/Greenbelt, Mountain(s)
Roof Type Pitched,Tile
Porch Balcony, Covered, Patio
Parking Type Attached, Exterior Access Door, Garage, Garage Door Opener, Inside Entrance, Open
Private Pool yes
Building
Lot Description 1/4 to 1 Acre Lot, Cul-De-Sac, Drip Irrigation/Bubblers, Greenbelt, Synthetic Grass
Faces East
Story 2
Foundation Basement
Sewer Public Sewer
Water Public
Structure Type Frame,Stucco
Construction Status RESALE
Schools
Elementary Schools Stuckey, Evelyn, Stuckey, Evelyn
Middle Schools Tarkanian
High Schools Desert Oasis
Others
HOA Name Royal Highlands
HOA Fee Include Association Management,Security
Tax ID 177-31-320-011
Security Features Security System Owned,Gated Community
Acceptable Financing Cash, Conventional, VA Loan
Listing Terms Cash, Conventional, VA Loan
Financing Conventional
Read Less
Want to know what your home might be worth? Contact us for a FREE valuation!

Our team is ready to help you sell your home for the highest possible price ASAP

Copyright 2024 of the Las Vegas REALTORS®. All rights reserved.
Bought with Angela Hernandez • Desert Vision Realty






