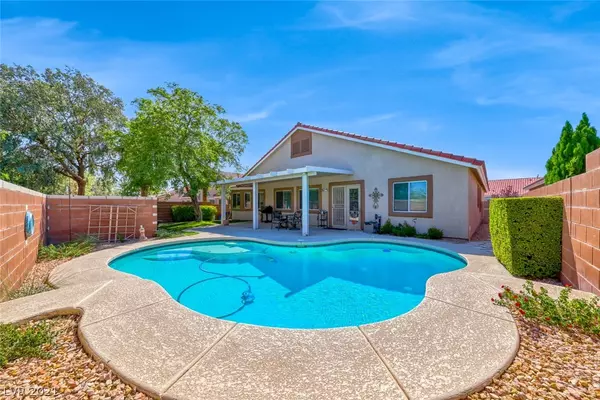$515,000
$500,000
3.0%For more information regarding the value of a property, please contact us for a free consultation.
6420 Ruddock Drive North Las Vegas, NV 89084
4 Beds
3 Baths
2,362 SqFt
Key Details
Sold Price $515,000
Property Type Single Family Home
Sub Type Single Family Residence
Listing Status Sold
Purchase Type For Sale
Square Footage 2,362 sqft
Price per Sqft $218
Subdivision Aliante Parcel 21
MLS Listing ID 2328243
Sold Date 10/05/21
Style One Story
Bedrooms 4
Full Baths 3
Construction Status RESALE
HOA Fees $37/mo
HOA Y/N Yes
Originating Board GLVAR
Year Built 2004
Annual Tax Amount $2,573
Lot Size 6,969 Sqft
Acres 0.16
Property Description
Must See Beautiful North Las Vegas Home! This Single-Story Home Has It all Including a Shimmering Pool! Take In The Vast Vaulted Ceilings, Admire The Fresh Paint, And Upgraded Lighting Fixtures. Step Into The Large Front Bedroom Suite With Attached Ensuite, Which Is Perfect For Guests, Or Multi-Generational Living. The Formal Dining Area Is An Amazing Place To Enjoy A Meal With Family, And Can Accommodate A Sizable Dining Table For Those Who Like To Entertain Dinner Guests. Prepare Magnificent Meals In The Updated Kitchen Boasting Matching Stainless Steel Appliances And Beautiful Backsplash. Relax In The Family Room And be Immersed By The Built In Sound System. The Spacious Primary Bedroom Faces The Private Backyard, Custom Closet, And Ensuite With Separate Shower And Bath Tub. Two Additional bedrooms On The Opposite Side Of The Home Provide Privacy And Plenty Of Space For Family Or Guests. The Shimmering Pool Is Accented By Mature Desert Landscaping and Has A Large Covered Patio.
Location
State NV
County Clark County
Community Aliante Master Palan
Zoning Single Family
Body of Water Public
Interior
Interior Features Bedroom on Main Level, Ceiling Fan(s), Primary Downstairs
Heating Central, Gas
Cooling Central Air, Electric, 2 Units
Flooring Carpet, Tile
Appliance Dryer, Dishwasher, Disposal, Gas Range, Gas Water Heater, Refrigerator, Washer
Laundry Electric Dryer Hookup, Gas Dryer Hookup, Main Level, Laundry Room
Exterior
Exterior Feature Patio
Garage Attached, Garage, Inside Entrance
Garage Spaces 3.0
Fence Block, Back Yard
Pool In Ground, Private, Solar Heat
Utilities Available Underground Utilities
Amenities Available Gated
Roof Type Tile
Porch Covered, Patio
Parking Type Attached, Garage, Inside Entrance
Private Pool yes
Building
Lot Description Desert Landscaping, Landscaped, No Rear Neighbors, Synthetic Grass, < 1/4 Acre
Faces West
Story 1
Sewer Public Sewer
Water Public
Structure Type Stucco
Construction Status RESALE
Schools
Elementary Schools Goynes Theron H & Naomi D, Goynes Theron H & Naomi
Middle Schools Cram Brian & Teri
High Schools Shadow Ridge
Others
HOA Name Aliante Master Palan
HOA Fee Include Association Management
Tax ID 124-19-810-006
Security Features Gated Community
Acceptable Financing Cash, Conventional, FHA, VA Loan
Listing Terms Cash, Conventional, FHA, VA Loan
Financing VA
Read Less
Want to know what your home might be worth? Contact us for a FREE valuation!

Our team is ready to help you sell your home for the highest possible price ASAP

Copyright 2024 of the Las Vegas REALTORS®. All rights reserved.
Bought with Lani J Belcher • eXp Realty






