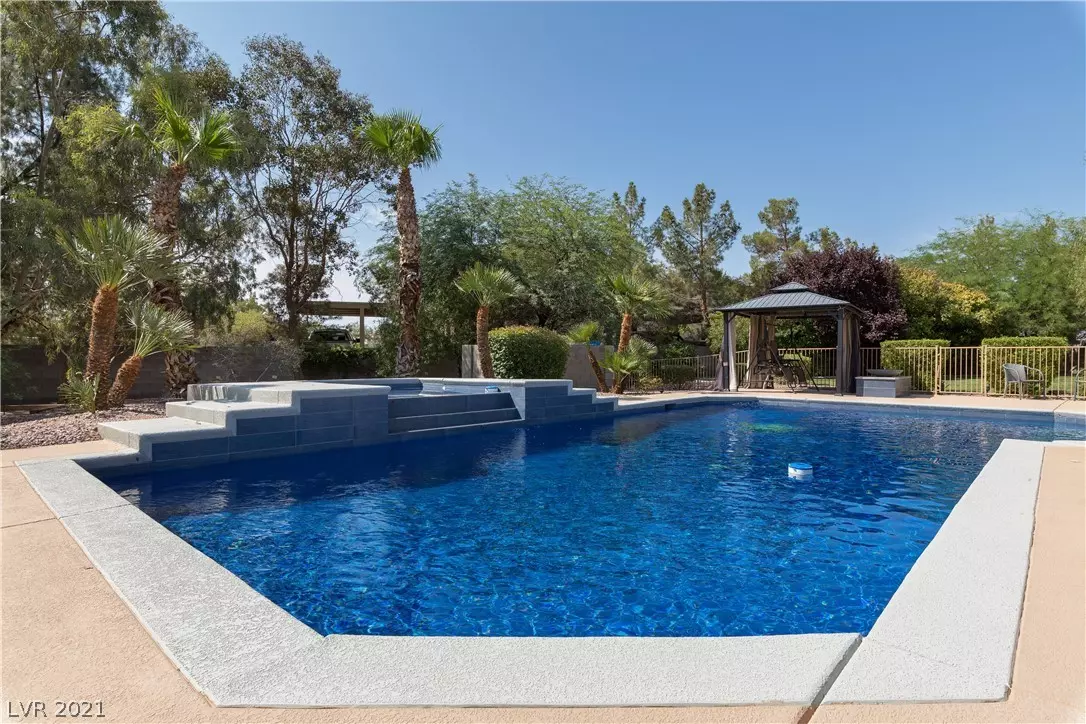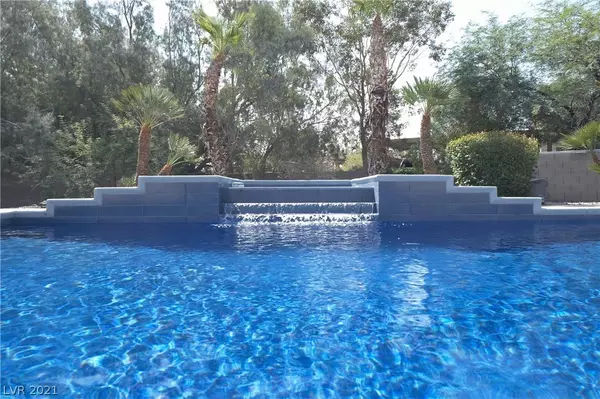$900,000
$900,000
For more information regarding the value of a property, please contact us for a free consultation.
8030 Fairfield Avenue Las Vegas, NV 89123
5 Beds
4 Baths
3,647 SqFt
Key Details
Sold Price $900,000
Property Type Single Family Home
Sub Type Single Family Residence
Listing Status Sold
Purchase Type For Sale
Square Footage 3,647 sqft
Price per Sqft $246
Subdivision Custom Built Home
MLS Listing ID 2322994
Sold Date 10/21/21
Style One Story
Bedrooms 5
Full Baths 3
Three Quarter Bath 1
Construction Status RESALE
HOA Y/N No
Originating Board GLVAR
Year Built 1998
Annual Tax Amount $2,906
Lot Size 0.580 Acres
Acres 0.58
Property Description
An entertainer's dream backyard with a custom-designed Venetian glass tile pool, a calming waterfall & jacuzzi, fire pit, & an outdoor kitchen. World-class luxury living is here in this extremely private single-story masterpiece that rests on more than a half-acre of land. Stroll inside the exquisite gem to be greeted by a cathedral ceiling, decorative wood beams, & an abundant amount of natural light. A chef's gourmet dream kitchen with top-of-the-line GE Monogram stainless steel appliances, stunning cabinetry, double ovens, elegant granite counter-tops, an island with a prep sink, breakfast bar, wine refrigerators, wine serving system, two dishwashers, & a nook area. The master suite is roomy with a must-see cast iron double slipper tub & a steam therapy designer shower. Oversized secondary bedrooms, fresh paint, newer a/c, a tankless water heater, & solar tubes around the home. The resort-style backyard includes a covered patio, a putting green, horseshoe pit, & tuff sheds. Enjoy
Location
State NV
County Clark County
Zoning Single Family
Body of Water Public
Rooms
Other Rooms Shed(s), Workshop
Interior
Interior Features Bedroom on Main Level, Ceiling Fan(s), Primary Downstairs, Skylights, Window Treatments
Heating Central, Gas, Multiple Heating Units
Cooling Central Air, Electric, 2 Units
Flooring Bamboo, Laminate, Tile
Fireplaces Number 1
Fireplaces Type Family Room, Gas
Window Features Blinds,Plantation Shutters,Skylight(s),Window Treatments
Appliance Built-In Electric Oven, Double Oven, Dryer, Dishwasher, Disposal, Gas Range, Microwave, Refrigerator, Water Softener Owned, Water Softener, Warming Drawer, Water Purifier, Wine Refrigerator, Washer
Laundry Electric Dryer Hookup, Gas Dryer Hookup, Main Level, Laundry Room
Exterior
Exterior Feature Built-in Barbecue, Barbecue, Porch, Patio, Private Yard, Shed, Sprinkler/Irrigation
Garage Attached, Garage, Garage Door Opener, Guest, Inside Entrance, Private, Shelves
Garage Spaces 3.0
Fence Block, Back Yard
Pool In Ground, Private, Pool/Spa Combo, Waterfall
Utilities Available Underground Utilities
Amenities Available None
View Y/N 1
View Mountain(s)
Roof Type Flat,Pitched,Tile
Porch Covered, Patio, Porch
Parking Type Attached, Garage, Garage Door Opener, Guest, Inside Entrance, Private, Shelves
Private Pool yes
Building
Lot Description 1/4 to 1 Acre Lot, Back Yard, Drip Irrigation/Bubblers, Desert Landscaping, Sprinklers In Rear, Landscaped, Rocks
Faces North
Story 1
Sewer Public Sewer
Water Public
Structure Type Block,Stucco
Construction Status RESALE
Schools
Elementary Schools Hill Charlotte, Hill Charlotte
Middle Schools Schofield Jack Lund
High Schools Silverado
Others
Tax ID 177-09-804-014
Acceptable Financing Cash, Conventional, VA Loan
Listing Terms Cash, Conventional, VA Loan
Financing Conventional
Read Less
Want to know what your home might be worth? Contact us for a FREE valuation!

Our team is ready to help you sell your home for the highest possible price ASAP

Copyright 2024 of the Las Vegas REALTORS®. All rights reserved.
Bought with Trina Marie Shaw • Huntington & Ellis, A Real Est






