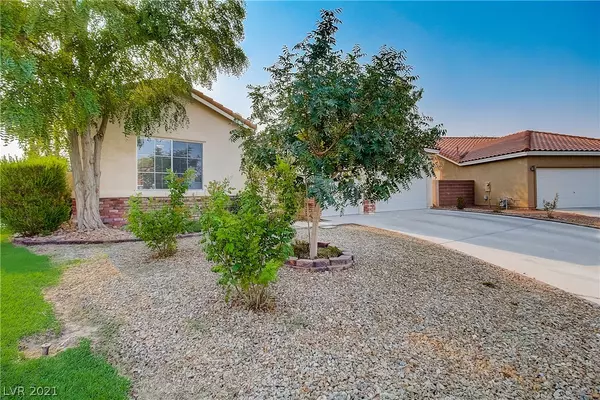$575,000
$550,000
4.5%For more information regarding the value of a property, please contact us for a free consultation.
8735 Glennaire Way Las Vegas, NV 89123
4 Beds
3 Baths
2,313 SqFt
Key Details
Sold Price $575,000
Property Type Single Family Home
Sub Type Single Family Residence
Listing Status Sold
Purchase Type For Sale
Square Footage 2,313 sqft
Price per Sqft $248
Subdivision Maryland Pebble
MLS Listing ID 2325688
Sold Date 09/23/21
Style One Story
Bedrooms 4
Three Quarter Bath 3
Construction Status RESALE
HOA Fees $29/qua
HOA Y/N Yes
Originating Board GLVAR
Year Built 1996
Annual Tax Amount $2,233
Lot Size 0.290 Acres
Acres 0.29
Property Description
Immaculate open concept home on a large size lot with a private gated front courtyard. 4 beds 3 baths with a den. This beautiful home comes with more than $160k upgrades. Including new upgrades the owner had done in the past 3 months: new flooring, paint, 6” baseboards, ceiling fans, bathrooms, and more. Newly remodeled kitchen with soft closing drawers/ doors, glass subway tile backsplash, corner pantry, and high-end appliances. This home comes with 2 A/C units and a nicely sized swamp cooler to help keep the home comfortable during summertime at a lower energy cost. Entertainer’s back yard with waterfall on a timer, real grass, built-in planters, and a large-size covered patio. A beautiful corner at the covered patio can accommodate a large size Jacuzzi or be transformed into a Zen corner right in front of the planters. Fruit trees in the backyard. Electrical outlet and motion sensor lights around the home. So much to offer! Come see it in person!
Location
State NV
County Clark County
Community Countryside
Zoning Single Family
Body of Water Public
Interior
Interior Features Bedroom on Main Level, Ceiling Fan(s), Primary Downstairs
Heating Central, Gas
Cooling Central Air, Electric
Flooring Laminate
Furnishings Unfurnished
Window Features Blinds
Appliance Dishwasher, Disposal, Gas Range, Refrigerator
Laundry Gas Dryer Hookup, Laundry Room
Exterior
Exterior Feature Patio, Private Yard
Garage Attached, Garage, Inside Entrance, Private
Garage Spaces 3.0
Fence Block, Back Yard
Pool In Ground, Private
Utilities Available Underground Utilities
Roof Type Tile
Porch Covered, Patio
Private Pool yes
Building
Lot Description 1/4 to 1 Acre Lot, Back Yard, Landscaped, Rocks
Faces East
Story 1
Sewer Public Sewer
Water Public
Construction Status RESALE
Schools
Elementary Schools Beatty John R, Beatty John R
Middle Schools Schofield Jack Lund
High Schools Silverado
Others
HOA Name Countryside
HOA Fee Include Association Management,Maintenance Grounds
Tax ID 177-15-810-007
Acceptable Financing Cash, Conventional, FHA, VA Loan
Listing Terms Cash, Conventional, FHA, VA Loan
Financing VA
Read Less
Want to know what your home might be worth? Contact us for a FREE valuation!

Our team is ready to help you sell your home for the highest possible price ASAP

Copyright 2024 of the Las Vegas REALTORS®. All rights reserved.
Bought with Nathan Elser • Keller Williams Realty Las Veg






