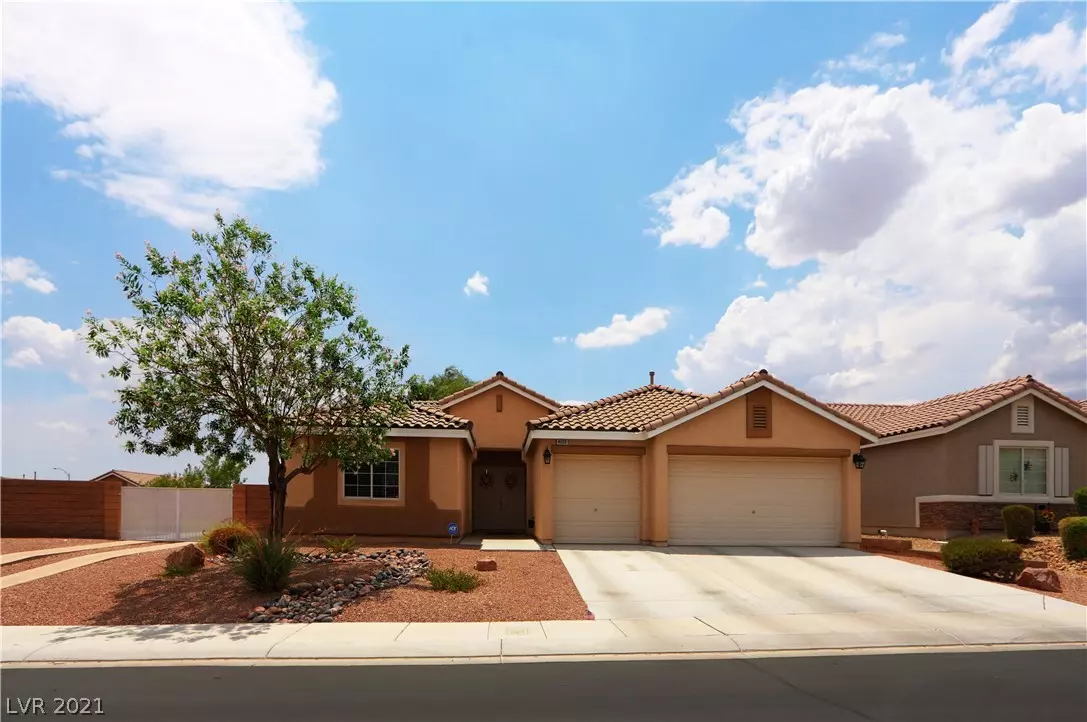$475,000
$465,000
2.2%For more information regarding the value of a property, please contact us for a free consultation.
4609 Nantucket Clipper Drive North Las Vegas, NV 89031
4 Beds
2 Baths
1,975 SqFt
Key Details
Sold Price $475,000
Property Type Single Family Home
Sub Type Single Family Residence
Listing Status Sold
Purchase Type For Sale
Square Footage 1,975 sqft
Price per Sqft $240
Subdivision Riverwalk Ranch Manor Estate
MLS Listing ID 2317610
Sold Date 09/30/21
Style One Story
Bedrooms 4
Full Baths 2
Construction Status RESALE
HOA Fees $50/mo
HOA Y/N Yes
Originating Board GLVAR
Year Built 2007
Annual Tax Amount $1,875
Lot Size 0.290 Acres
Acres 0.29
Property Description
This home checks all the boxes! Single story, check. 3-car garage with built in work bench and cabinets, check. Paved RV access with double gates, check. Over 12,000 square foot lot, check. Gated community, check. This beautifully maintained home boasts almost 2000 square feet of living space. Featuring vaulted ceilings, an open concept split floor-plan, abundant natural light and tile floors in the main living areas, this home has everything you are looking for. With recessed lighting, quartz counters, custom back splash, a breakfast bar, an island, walk-in pantry, and ample cabinet space, this kitchen was built for entertaining. The generously sized master bedroom includes vaulted ceilings, a sitting area and itâs own access to the covered patio through French doors. Incorporated into the master bath are separate tub and shower, dual sinks and a sizeable walk in closet. Close to shopping, restaurants and easy freeway access, this home will not last!
Location
State NV
County Clark County
Community Riverwalk Ranch
Zoning Single Family
Body of Water Public
Rooms
Other Rooms Shed(s)
Interior
Interior Features Bedroom on Main Level, Ceiling Fan(s), Primary Downstairs, Pot Rack
Heating Central, Gas
Cooling Central Air, Electric
Flooring Laminate
Window Features Blinds
Appliance Dishwasher, Disposal, Gas Range, Microwave
Laundry Gas Dryer Hookup, Main Level
Exterior
Exterior Feature Barbecue, Patio, Private Yard, Shed
Garage Attached, Garage, Garage Door Opener, Shelves, Workshop in Garage, RV Access/Parking
Garage Spaces 3.0
Fence Block, Back Yard
Pool None
Utilities Available Underground Utilities
Amenities Available Gated
View Y/N 1
View Mountain(s)
Roof Type Tile
Porch Covered, Patio
Parking Type Attached, Garage, Garage Door Opener, Shelves, Workshop in Garage, RV Access/Parking
Private Pool no
Building
Lot Description Desert Landscaping, Landscaped, < 1/4 Acre
Faces North
Story 1
Sewer Public Sewer
Water Public
Construction Status RESALE
Schools
Elementary Schools Carl Kay, Carl Kay
Middle Schools Saville Anthony
High Schools Shadow Ridge
Others
HOA Name Riverwalk Ranch
HOA Fee Include Association Management
Tax ID 124-30-315-032
Security Features Gated Community
Acceptable Financing Cash, Conventional, VA Loan
Listing Terms Cash, Conventional, VA Loan
Financing Cash
Read Less
Want to know what your home might be worth? Contact us for a FREE valuation!

Our team is ready to help you sell your home for the highest possible price ASAP

Copyright 2024 of the Las Vegas REALTORS®. All rights reserved.
Bought with Jennifer Savi • Signature Real Estate Group






