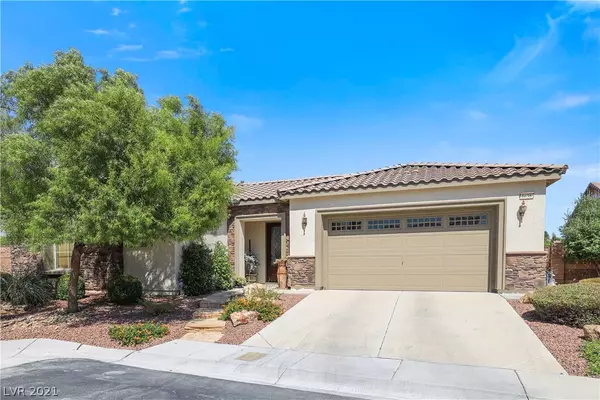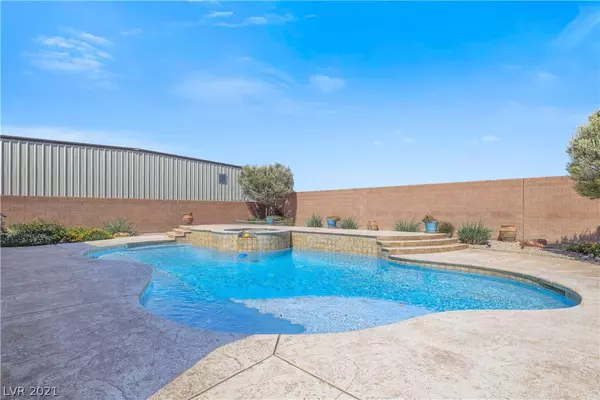$585,000
$549,100
6.5%For more information regarding the value of a property, please contact us for a free consultation.
6638 Collingsworth Street Las Vegas, NV 89131
3 Beds
4 Baths
2,779 SqFt
Key Details
Sold Price $585,000
Property Type Single Family Home
Sub Type Single Family Residence
Listing Status Sold
Purchase Type For Sale
Square Footage 2,779 sqft
Price per Sqft $210
Subdivision Centennial-Jones
MLS Listing ID 2321522
Sold Date 09/20/21
Style One Story
Bedrooms 3
Full Baths 2
Half Baths 1
Three Quarter Bath 1
Construction Status RESALE
HOA Fees $70/mo
HOA Y/N Yes
Originating Board GLVAR
Year Built 2009
Annual Tax Amount $3,202
Lot Size 0.260 Acres
Acres 0.26
Property Description
Beautiful ss home w/sparkling pool & spa on oversized lot in gated community! 3BDRs plus den. Comfortable layout w/spacious family room elevated w/stylish floor-to-ceiling stone façade fireplace, built-in entertainment center & dry bar. Stone façade opening to stunning kitchen w/granite countertops, stone backsplash, island & breakfast bar combo, black appliances, double ovens, built-in microwave, gas cooktop & recessed lighting. Large dining area off kitchen w/extended cabinets. Upgraded lovely neutral tile flooring runs t/o home w/plush carpet in family room, bedrooms & den. Oversized primary bedroom enhanced w/tray ceiling, custom walk-in closet & attached spa-like bath w/two separate vanities w/soaking tub in between, sit-down vanity & large walk-in shower w/seat. A nice size secondary bedroom has ensuite w/walk-in shower. Aesthetically pleasing backyard for all your relaxing or entertaining time w/covered patio, pool, raised spa, lush grass & mature landscape. This one won’t last!
Location
State NV
County Clark County
Community Carson Ranch East
Zoning Single Family
Body of Water Public
Interior
Interior Features Bedroom on Main Level, Ceiling Fan(s), Primary Downstairs, Window Treatments
Heating Central, Gas
Cooling Central Air, Electric, 2 Units
Flooring Carpet, Tile
Fireplaces Number 1
Fireplaces Type Gas, Living Room
Furnishings Unfurnished
Window Features Blinds
Appliance Built-In Gas Oven, Double Oven, Dishwasher, Gas Cooktop, Disposal, Microwave, Refrigerator
Laundry Cabinets, Gas Dryer Hookup, Main Level, Laundry Room, Sink
Exterior
Exterior Feature Patio, Private Yard
Garage Attached, Garage, Private
Garage Spaces 2.0
Fence Block, Back Yard
Pool Heated, In Ground, Private
Utilities Available Underground Utilities
Amenities Available Gated
View None
Roof Type Tile
Porch Covered, Patio
Parking Type Attached, Garage, Private
Private Pool yes
Building
Lot Description Back Yard, Desert Landscaping, Sprinklers In Rear, Sprinklers In Front, Landscaped, < 1/4 Acre
Faces West
Story 1
Sewer Public Sewer
Water Public
Construction Status RESALE
Schools
Elementary Schools Carl Kay, Carl Kay
Middle Schools Saville Anthony
High Schools Shadow Ridge
Others
HOA Name Carson Ranch East
HOA Fee Include Association Management
Tax ID 125-24-310-009
Acceptable Financing Cash, Conventional, VA Loan
Listing Terms Cash, Conventional, VA Loan
Financing Conventional
Read Less
Want to know what your home might be worth? Contact us for a FREE valuation!

Our team is ready to help you sell your home for the highest possible price ASAP

Copyright 2024 of the Las Vegas REALTORS®. All rights reserved.
Bought with Jaclyn N West • Realty ONE Group, Inc






