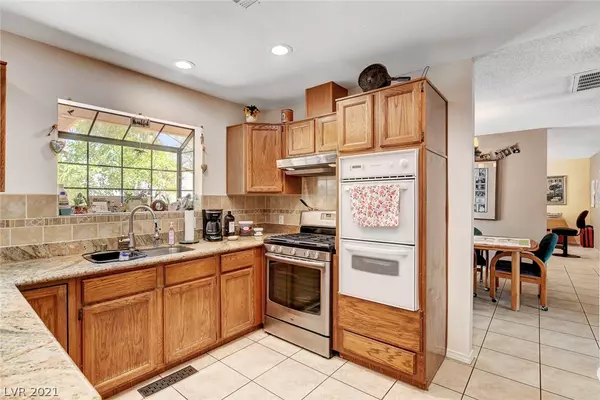$610,000
$649,900
6.1%For more information regarding the value of a property, please contact us for a free consultation.
1510 Derby Drive Henderson, NV 89002
5 Beds
4 Baths
4,008 SqFt
Key Details
Sold Price $610,000
Property Type Single Family Home
Sub Type Single Family Residence
Listing Status Sold
Purchase Type For Sale
Square Footage 4,008 sqft
Price per Sqft $152
Subdivision None
MLS Listing ID 2313933
Sold Date 10/12/21
Style One Story
Bedrooms 5
Full Baths 3
Half Baths 1
Construction Status RESALE
HOA Y/N No
Originating Board GLVAR
Year Built 1986
Annual Tax Amount $2,504
Lot Size 0.370 Acres
Acres 0.37
Property Description
Seller relocation-Sept - quick move-in! Great design: entertaining, Multi-Gen or City hideaway. 1 level+basement, Pool & RV! Upgraded theater room: seating for 12+, 17x7 pro-designed, new Epson 5020-High-def 4K 2400 lumens. Xeriscape-work of art! Elevated paver patio, covered + evap cooler. Main level: En-Suite primary & sitting room w/deep soaking tub. 2 Guest bedrooms & hall bath remodel. Formal living room-breathtaking picture window to front porch. Kitchen-all appliances, S/S stove & double oven, Granite counters & pantry. Dining rm-glass door to entertaining deck. Sep. den. Garage-evap cooler.(+/- to 80 degrees) Laundry/half bath-pool guests. 2nd primary suite-deep soaking tub, dual sinks & travertine. Multi-gen living: office, storage room, kitchenette, 2nd master suite & exterior pool access). Horse zoned. New On demand water heater Pool placement ideal. RV pad, 50 AMP service. Block to gorgeous park & desert trails. No HOA-semi-rural-custom River Mountain Trails.
Location
State NV
County Clark County
Zoning Horses Permitted,Single Family
Body of Water Public
Interior
Interior Features Bedroom on Main Level, Ceiling Fan(s), Primary Downstairs, Window Treatments
Heating Central, Gas
Cooling Central Air, Evaporative Cooling, Electric, 2 Units
Flooring Carpet, Tile
Window Features Double Pane Windows
Appliance Built-In Electric Oven, Double Oven, Dryer, Dishwasher, ENERGY STAR Qualified Appliances, Disposal, Gas Range, Microwave, Refrigerator, Water Softener Owned, Water Purifier, Washer
Laundry Gas Dryer Hookup, Main Level, Laundry Room
Exterior
Exterior Feature Deck, Patio, Private Yard, RV Hookup, Sprinkler/Irrigation
Garage Air Conditioned Garage, Garage, Garage Door Opener, Inside Entrance, Open, Private, RV Access/Parking
Garage Spaces 2.0
Parking On Site 1
Fence Block, Back Yard, RV Gate
Pool Heated, In Ground, Private, Solar Heat
Utilities Available Cable Available
Amenities Available None
View Y/N 1
View Mountain(s)
Roof Type Composition,Pitched,Shingle
Street Surface Paved
Handicap Access Grab Bars
Porch Covered, Deck, Patio
Parking Type Air Conditioned Garage, Garage, Garage Door Opener, Inside Entrance, Open, Private, RV Access/Parking
Private Pool yes
Building
Lot Description 1/4 to 1 Acre Lot, Drip Irrigation/Bubblers, Desert Landscaping, Garden, Sprinklers In Rear, Landscaped, Rocks, Sprinklers Timer
Faces South
Story 1
Sewer Public Sewer
Water Public
Level or Stories Two
Structure Type Block
Construction Status RESALE
Schools
Elementary Schools Dooley John, Dooley John
Middle Schools Brown B. Mahlon
High Schools Basic Academy
Others
Tax ID 179-27-601-007
Security Features Controlled Access
Acceptable Financing Cash, Conventional
Horse Property 1
Listing Terms Cash, Conventional
Financing VA
Read Less
Want to know what your home might be worth? Contact us for a FREE valuation!

Our team is ready to help you sell your home for the highest possible price ASAP

Copyright 2024 of the Las Vegas REALTORS®. All rights reserved.
Bought with Chelsea Loudin Scheppmann • Plaza Realty






