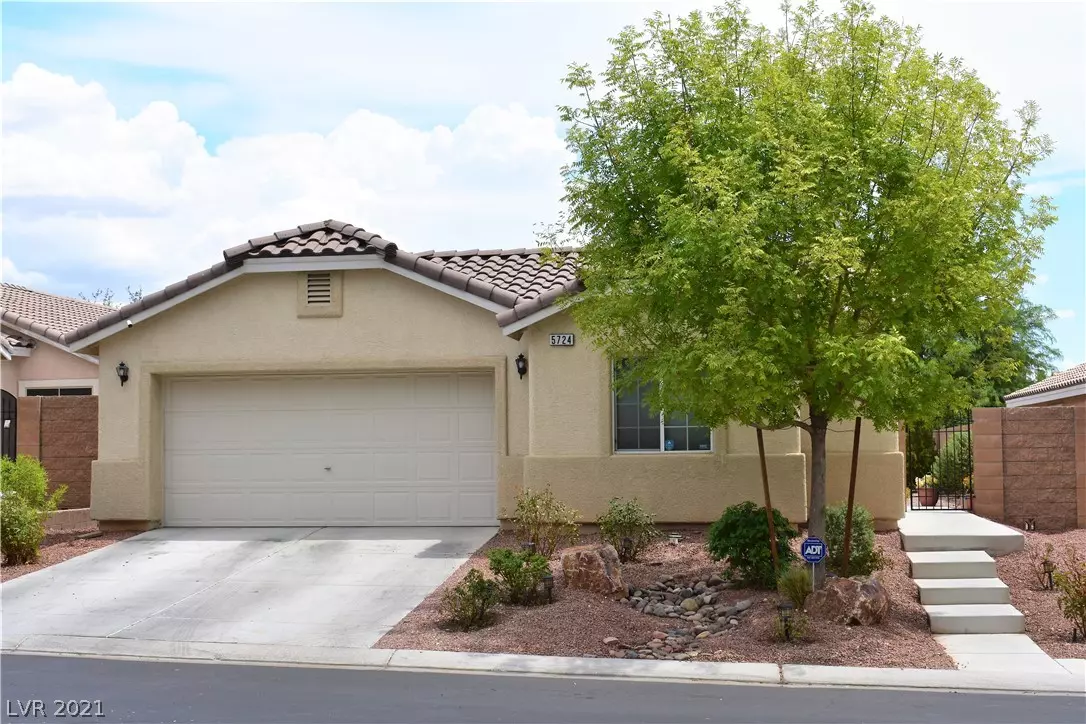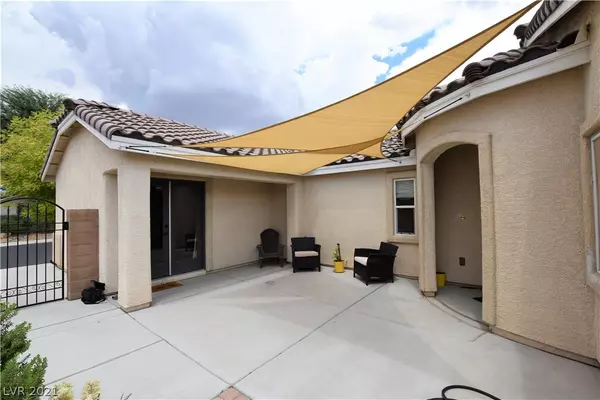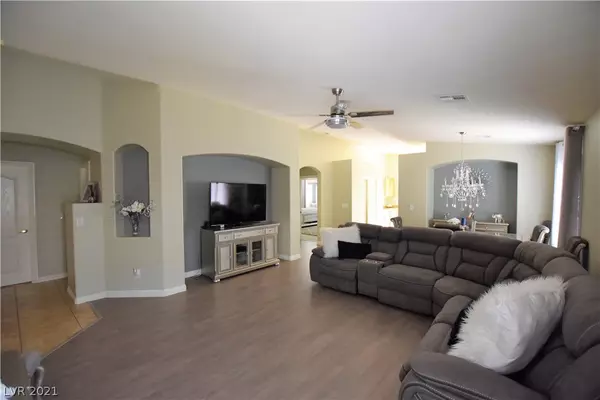$405,000
$394,999
2.5%For more information regarding the value of a property, please contact us for a free consultation.
5724 Bullhead Street North Las Vegas, NV 89031
4 Beds
3 Baths
1,914 SqFt
Key Details
Sold Price $405,000
Property Type Single Family Home
Sub Type Single Family Residence
Listing Status Sold
Purchase Type For Sale
Square Footage 1,914 sqft
Price per Sqft $211
Subdivision Riverwalk Ranch Cove
MLS Listing ID 2319954
Sold Date 09/21/21
Style One Story
Bedrooms 4
Full Baths 3
Construction Status RESALE
HOA Fees $20/qua
HOA Y/N Yes
Originating Board GLVAR
Year Built 2009
Annual Tax Amount $1,717
Lot Size 6,098 Sqft
Acres 0.14
Property Description
Absolutely stunning 1 story 4 bedroom 3 full bath home located in a gated community with a DETACHED CASITA that is ready to move in! ACTUAL Square Footage 1914 sqft w/ Additional Casita 242 Sqft! The first thing you notice after going through the front gate is the beautiful front courtyard. Before entering the main home you will find the detached casita with a full bath perfect for guests. After you enter the main home you'll notice the vaulted ceilings along with the gorgeous flooring and large open layout. Upon entering the kitchen you will find tons of cabinet and countertop space along with the tile flooring. The master bedroom is located at the rear of the home separate from the other rooms. The master bath has double sinks and a separate tub and shower. The home is in immaculate condition with ceiling fans in all the rooms and living room and gorgeous shutters throughout the home. The home also features a large backyard with a patio and beautiful landscaping. MUST SEE IN PERSON!
Location
State NV
County Clark County
Community Riverwalk Ranch
Zoning Single Family
Body of Water Public
Rooms
Other Rooms Guest House
Interior
Interior Features Bedroom on Main Level, Ceiling Fan(s), Primary Downstairs, Additional Living Quarters
Heating Central, Gas
Cooling Central Air, Electric
Flooring Carpet, Laminate, Tile
Furnishings Unfurnished
Window Features Blinds
Appliance Dryer, Disposal, Gas Range, Microwave, Refrigerator, Water Purifier, Washer
Laundry Gas Dryer Hookup, Laundry Room
Exterior
Exterior Feature Courtyard, Patio
Garage Attached, Garage, Inside Entrance
Garage Spaces 2.0
Fence Block, Back Yard
Pool None
Utilities Available Above Ground Utilities
Amenities Available Gated
Roof Type Tile
Porch Patio
Parking Type Attached, Garage, Inside Entrance
Private Pool no
Building
Lot Description Landscaped, Rocks, < 1/4 Acre
Faces West
Story 1
Sewer Public Sewer
Water Public
Construction Status RESALE
Schools
Elementary Schools Carl Kay, Carl Kay
Middle Schools Saville Anthony
High Schools Shadow Ridge
Others
HOA Name Riverwalk Ranch
HOA Fee Include Association Management
Tax ID 124-30-412-079
Security Features Gated Community
Acceptable Financing Cash, Conventional, FHA, VA Loan
Listing Terms Cash, Conventional, FHA, VA Loan
Financing VA
Read Less
Want to know what your home might be worth? Contact us for a FREE valuation!

Our team is ready to help you sell your home for the highest possible price ASAP

Copyright 2024 of the Las Vegas REALTORS®. All rights reserved.
Bought with Timothy W Hanson • Keller Williams MarketPlace






