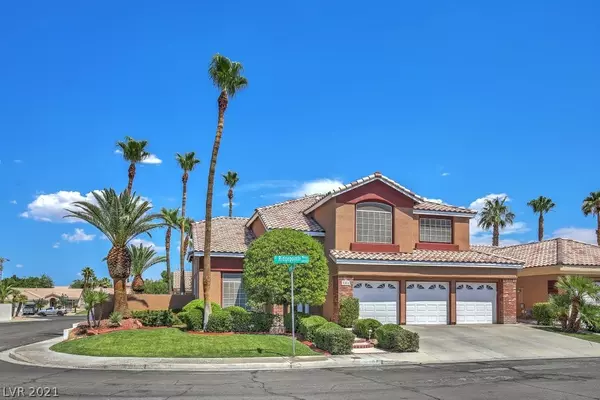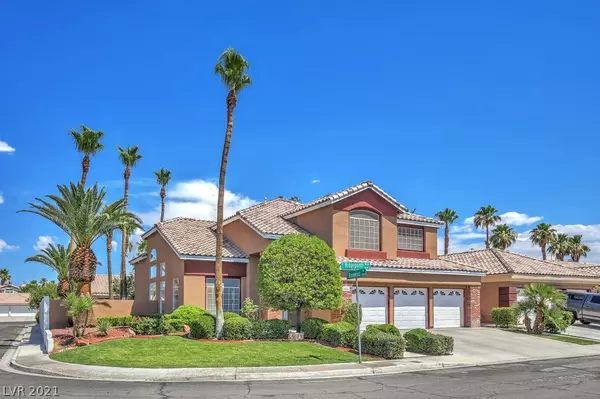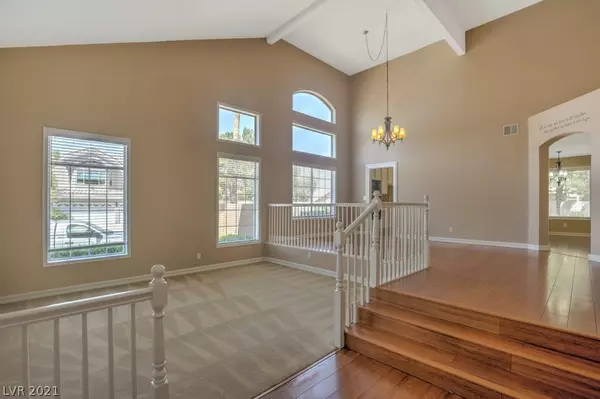$570,000
$575,000
0.9%For more information regarding the value of a property, please contact us for a free consultation.
9004 Ridgepointe Way Henderson, NV 89074
5 Beds
3 Baths
3,058 SqFt
Key Details
Sold Price $570,000
Property Type Single Family Home
Sub Type Single Family Residence
Listing Status Sold
Purchase Type For Sale
Square Footage 3,058 sqft
Price per Sqft $186
Subdivision Mirada At Pebble Canyon
MLS Listing ID 2311442
Sold Date 08/20/21
Style Two Story
Bedrooms 5
Full Baths 2
Three Quarter Bath 1
Construction Status RESALE
HOA Fees $16/ann
HOA Y/N Yes
Originating Board GLVAR
Year Built 1994
Annual Tax Amount $2,328
Lot Size 7,405 Sqft
Acres 0.17
Property Sub-Type Single Family Residence
Property Description
*STUNNING* BEAUTIFUL*5 BEDROOM, 3 BATH, 3 CAR GARAGE W/ CABINETRY* HOME IN MIRADA PEBBLE CANYON IN THE HEART OF GREEN VALLEY/HENDERSON! CONVENIENT/EASY ACCESS TO FREEWAYS, HOME INSIDE AND OUT IN IMMACULATE CONDITION ON LARGE CORNER LOT!! HOME IS VERY BRIGHT AND INVITING! SUBDIVISION IS SEMI-CUSTOM! CONVENIENTLY LOCATED NEAR SHOPPING AND RESTAURANTS, HIGHLY DESIRED AND SOUGHT OUT AREA TO LIVE, DOWNSTAIRS BEDROOM W/ BATH AND SEPARATE EXTERIOR ENTRANCE, FRESHLY PAINTED EXTERIOR HOME! MATURE, MANICURED LANDSCAPING THROUGHOUT PROPERTY, BOTH AC/HEATING UNITS ARE 3 YEARS NEW, DRAMATIC CEILINGS, HUGE MASTER SUITE W/ CUSTOM WALK-IN CLOSET AND BALCONY OFF MASTER, VERY LARGE UPSTAIRS SECONDARY BEDROOM THAT COULD BE USED AS BEDROOM, FAMILY ROOM OR GYM, LARGE AND BEAUTIFUL BACKYARD COMPLETE W/ COVERED PATIO.
Location
State NV
County Clark County
Community Pebble Canyon
Zoning Single Family
Body of Water Public
Interior
Interior Features Bedroom on Main Level
Heating Central, Gas
Cooling Central Air, Electric
Flooring Carpet, Hardwood
Fireplaces Number 1
Fireplaces Type Family Room, Gas
Equipment Water Softener Loop
Furnishings Unfurnished
Window Features Blinds
Appliance Built-In Gas Oven, Dryer, Gas Cooktop, Disposal, Microwave, Refrigerator, Washer
Laundry Cabinets, Gas Dryer Hookup, Main Level, Laundry Room, Sink
Exterior
Exterior Feature Balcony, Patio, Sprinkler/Irrigation
Parking Features Attached, Finished Garage, Garage, Garage Door Opener, Shelves
Garage Spaces 3.0
Fence Block, Back Yard
Pool None
Utilities Available Underground Utilities
Roof Type Tile
Porch Balcony, Covered, Patio
Garage 1
Private Pool no
Building
Lot Description Drip Irrigation/Bubblers, Front Yard, Sprinklers In Rear, Sprinklers In Front, < 1/4 Acre
Faces East
Story 2
Sewer Public Sewer
Water Public
Architectural Style Two Story
Construction Status RESALE
Schools
Elementary Schools Roberts Aggie, Roberts Aggie
Middle Schools Schofield Jack Lund
High Schools Silverado
Others
HOA Name PEBBLE CANYON
HOA Fee Include Association Management
Tax ID 177-24-510-035
Acceptable Financing Cash, Conventional, VA Loan
Listing Terms Cash, Conventional, VA Loan
Financing Conventional
Read Less
Want to know what your home might be worth? Contact us for a FREE valuation!

Our team is ready to help you sell your home for the highest possible price ASAP

Copyright 2025 of the Las Vegas REALTORS®. All rights reserved.
Bought with Joel M Lifschutz • Coldwell Banker Premier





