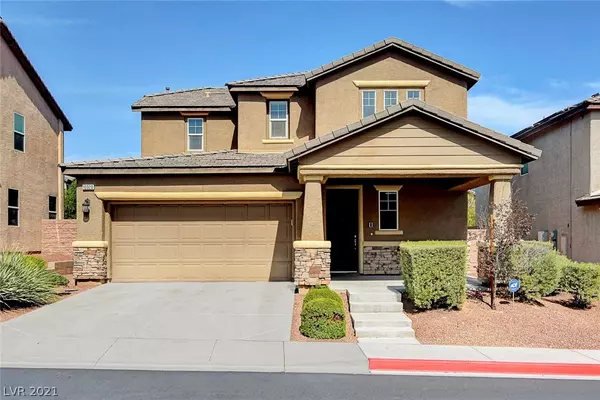$402,000
$395,000
1.8%For more information regarding the value of a property, please contact us for a free consultation.
10320 Pima Crossing Avenue Las Vegas, NV 89166
3 Beds
3 Baths
1,929 SqFt
Key Details
Sold Price $402,000
Property Type Single Family Home
Sub Type Single Family Residence
Listing Status Sold
Purchase Type For Sale
Square Footage 1,929 sqft
Price per Sqft $208
Subdivision Providence Pod 118 Phase 3
MLS Listing ID 2340442
Sold Date 11/03/21
Style Two Story
Bedrooms 3
Full Baths 2
Half Baths 1
Construction Status RESALE
HOA Fees $55/mo
HOA Y/N Yes
Originating Board GLVAR
Year Built 2013
Annual Tax Amount $2,782
Lot Size 4,356 Sqft
Acres 0.1
Property Sub-Type Single Family Residence
Property Description
Wait... a front porch in Vegas?!?! Ok, I know there's SO MUCH MORE to this meticulously maintained beauty of a home, but c'mon! The charm greets you at the curb! You walk into this spacious Great Room over-looking the bright and welcoming kitchen that is just begging for fresh-baked cookies! This home is flooded with natural light, a thoughtful floor plan, a large laundry room with storage, a low maintenance backyard with a covered patio (we'll pass on the Vegas sun, thanks!), large bedrooms, and THE SHOWER! Ohhhh myyyyy, the Primary shower drips in space and luxury. Did I mention the home backs up to the Providence Promenade?! Just scoot on over to enjoy the beautiful outdoors that's LOADED with shade and peace! Additional features include 2 car garage WITH a tandem, double ovens (sooo....cookies AND lasagna??), and a top of the line water softening and filtration system from Goettl! Come take a look! You'll fall in love immediately! Oh, and it's moooove iiiiinn reeeeeadyyyyyy!
Location
State NV
County Clark County
Community Chestnut Hill
Zoning Single Family
Body of Water Public
Interior
Interior Features Ceiling Fan(s)
Heating Central, Gas
Cooling Central Air, Electric
Flooring Carpet, Tile
Window Features Blinds,Double Pane Windows
Appliance Dryer, Dishwasher, Disposal, Gas Range, Gas Water Heater, Microwave, Refrigerator, Water Softener Owned, Water Purifier, Washer
Laundry Gas Dryer Hookup, Laundry Closet, Laundry Room, Upper Level
Exterior
Exterior Feature Porch, Patio, Private Yard, Sprinkler/Irrigation
Parking Features Attached, Garage, Inside Entrance, Private, Tandem
Garage Spaces 2.0
Fence Block, Back Yard
Pool None
Utilities Available Underground Utilities
Amenities Available Dog Park, Jogging Path, Playground, Park
View Y/N 1
View Park/Greenbelt
Roof Type Tile
Porch Covered, Patio, Porch
Garage 1
Private Pool no
Building
Lot Description Drip Irrigation/Bubblers, Desert Landscaping, Landscaped, Synthetic Grass, < 1/4 Acre
Faces South
Story 2
Sewer Public Sewer
Water Public
Architectural Style Two Story
Structure Type Frame,Stucco
Construction Status RESALE
Schools
Elementary Schools Bozarth Henry & Evelyn, Bozarth, Henry & Evelyn
Middle Schools Escobedo Edmundo
High Schools Centennial
Others
HOA Name Chestnut Hill
HOA Fee Include Maintenance Grounds,Security
Tax ID 126-24-514-010
Acceptable Financing Cash, Conventional, FHA, VA Loan
Listing Terms Cash, Conventional, FHA, VA Loan
Financing Cash
Read Less
Want to know what your home might be worth? Contact us for a FREE valuation!

Our team is ready to help you sell your home for the highest possible price ASAP

Copyright 2025 of the Las Vegas REALTORS®. All rights reserved.
Bought with Shana Wilgar • Atlas NV, LLC





