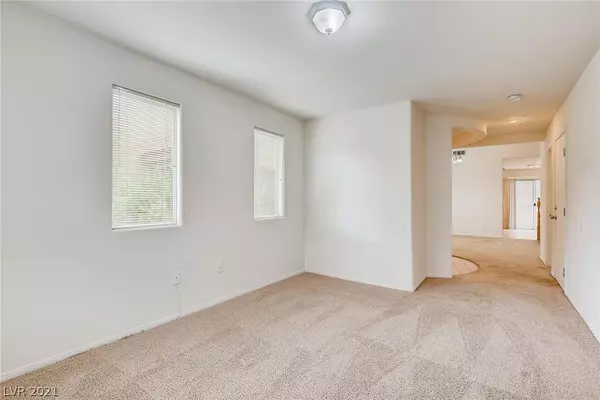$400,000
$395,000
1.3%For more information regarding the value of a property, please contact us for a free consultation.
5641 Woods Crossing Street Las Vegas, NV 89148
4 Beds
3 Baths
2,280 SqFt
Key Details
Sold Price $400,000
Property Type Single Family Home
Sub Type Single Family Residence
Listing Status Sold
Purchase Type For Sale
Square Footage 2,280 sqft
Price per Sqft $175
Subdivision Sonora
MLS Listing ID 2311084
Sold Date 08/27/21
Style Two Story
Bedrooms 4
Full Baths 2
Three Quarter Bath 1
Construction Status RESALE
HOA Fees $78/mo
HOA Y/N Yes
Originating Board GLVAR
Year Built 2005
Annual Tax Amount $1,826
Lot Size 2,613 Sqft
Acres 0.06
Property Description
WAIT UNTIL YOU SEE YOUR NEW HOME! WHAT A GREAT FLOOR PLAN WITH A HARD TO FIND DOWNSTAIRS BEDROOM WITH BATH ACCESS. FORMAL LIVING ROOM AND A SEPARATE DINING ROOM. THE ISLAND KITCHEN HAS ROOM FOR A CASUAL DINING AREA. BIG FAMILY ROOM WITH A GAS FIREPLACE AND A MEDIA NICHE'. AT THE TOP OF THE STAIRS YOU’LL FIND AN ALCOVE THAT IS IDEAL FOR…WHATEVER YOU WANT! THE MASTER BEDROOM EVEN HAS A SITTING ROOM (APPROX 10’ X 10’). THE MASTER BATH FEATURES A NICE OVAL SOAKING TUB AND A SEPARATE SHOWER. AND THERE ARE TWO WALK-IN CLOSETS! THE TWO OTHER SECONDARY BEDROOMS ARE ALSO UPSTAIRS, AS IS AN ADDITIONAL FULL BATH. SEPARATE LAUNDRY ROOM – WASHER AND DRYER INCLUDED! MOVE-IN READY-FRESH INTERIOR PAINT, PROFESSIONALLY CLEANED JUST DAYS AGO. CHECK OUT THE NICE COMMUNITY PARK AND CRUISE THE AREA TO EXPLORE THE MANY SHOPPING AND DINING OPPORTUNITIES. ASK YOUR AGENT FOR THE 3D MATTERPORT LINK. BUYER TO VERIFY ALL INFORMATION AND SCHOOLS.
Location
State NV
County Clark County
Community Falcon Pointe
Zoning Single Family
Body of Water Public
Interior
Interior Features Bedroom on Main Level, Ceiling Fan(s), Pot Rack
Heating Central, Gas
Cooling Central Air, Electric, Refrigerated, 2 Units
Flooring Carpet, Ceramic Tile, Linoleum, Vinyl
Fireplaces Number 1
Fireplaces Type Family Room, Gas
Furnishings Unfurnished
Window Features Blinds,Double Pane Windows
Appliance Dryer, Dishwasher, Disposal, Gas Range, Gas Water Heater, Microwave, Refrigerator, Water Heater, Washer
Laundry Gas Dryer Hookup, Laundry Room, Upper Level
Exterior
Exterior Feature Private Yard, Sprinkler/Irrigation
Garage Attached, Finished Garage, Garage, Garage Door Opener, Inside Entrance, Private
Garage Spaces 2.0
Fence Block, Back Yard, Vinyl
Pool None
Utilities Available Underground Utilities
Amenities Available Park
Roof Type Pitched,Tile
Parking Type Attached, Finished Garage, Garage, Garage Door Opener, Inside Entrance, Private
Private Pool no
Building
Lot Description Drip Irrigation/Bubblers, Desert Landscaping, Landscaped, < 1/4 Acre
Faces East
Story 2
Sewer Public Sewer
Water Public
Structure Type Frame,Stucco
Construction Status RESALE
Schools
Elementary Schools Batterman Kathy, Batterman Kathy
Middle Schools Fertitta Frank & Victoria
High Schools Durango
Others
HOA Name FALCON POINTE
HOA Fee Include Association Management
Tax ID 163-30-414-102
Acceptable Financing Cash, Conventional, FHA, VA Loan
Listing Terms Cash, Conventional, FHA, VA Loan
Financing Conventional
Read Less
Want to know what your home might be worth? Contact us for a FREE valuation!

Our team is ready to help you sell your home for the highest possible price ASAP

Copyright 2024 of the Las Vegas REALTORS®. All rights reserved.
Bought with Nigussie A Riktu • Urban Nest Realty






