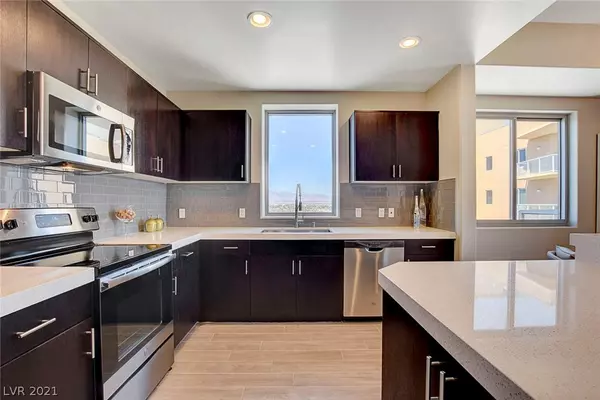$649,900
$659,900
1.5%For more information regarding the value of a property, please contact us for a free consultation.
8255 S LAS VEGAS Boulevard #1912 Las Vegas, NV 89123
3 Beds
3 Baths
2,463 SqFt
Key Details
Sold Price $649,900
Property Type Other Types
Listing Status Sold
Purchase Type For Sale
Square Footage 2,463 sqft
Price per Sqft $263
Subdivision One Las Vegas
MLS Listing ID 2317120
Sold Date 11/17/21
Style High Rise
Bedrooms 3
Full Baths 3
Construction Status NEW
HOA Fees $1,303/mo
HOA Y/N Yes
Originating Board GLVAR
Year Built 2008
Annual Tax Amount $1,793
Property Description
Over 99% sold! 3BR/3BA feats 3 OVERSIZED balcs to take in spectacular sunrise & sunset views. Spacious kitc open to oversized great rm w/den & wraparound balc. Kitc includes new quartz counters, island w/brkfst bar, pantry, & new SS apps. New porcelain tile in living areas & new plush carpet in beds. Lrg bedroom suites include ensuite baths & are on opposite ends of the home to ensure privacy. Primary bdrm has its own priv balc w/gorgeous mtn view & massive walkin closet. Resort living at its finest w/24-hour amenities. 2 story fit cntr, resort pool w/firepit, hot tub, gas grills, sports lounge, 2 dog prks, biz cntr w/conf rm & more. Prime location on the South Strip, the epicenter of LV sports & entertainment. Mins to Raiders Stadium, airport, Town Square, freeway access. Grocery store, pharma & more across the street. Fannie Mae & VA approved. Purchase w/as little as 5% down!
Location
State NV
County Clark County
Community First Service
Building/Complex Name ONE LAS VEGAS
Interior
Interior Features Programmable Thermostat
Heating Central, Electric, Zoned
Cooling Electric, 1 Unit
Flooring Carpet, Tile
Window Features Insulated Windows,Tinted Windows
Appliance Dryer, Dishwasher, ENERGY STAR Qualified Appliances, Electric Range, Disposal, Microwave, Refrigerator, Stainless Steel Appliance(s), Water Softener, Washer
Laundry Electric Dryer Hookup, Laundry Room
Exterior
Exterior Feature Fire Pit
Garage Assigned, Covered, Electric Vehicle Charging Station(s), Guest
Pool Association, Community
Community Features Pool
Utilities Available Electricity Available
Amenities Available Business Center, Clubhouse, Dog Park, Fitness Center, Gated, Media Room, Barbecue, Pool, Guard, Security, Tennis Court(s), Concierge
View Y/N 1
View Mountain(s)
Porch Terrace
Parking Type Assigned, Covered, Electric Vehicle Charging Station(s), Guest
Total Parking Spaces 2
Private Pool no
Building
Structure Type Drywall
New Construction 1
Construction Status NEW
Schools
Elementary Schools Hill Charlotte, Hill Charlotte
Middle Schools Schofield Jack Lund
High Schools Silverado
Others
Pets Allowed No, Yes
HOA Name First Service
HOA Fee Include Cable TV,Insurance,Internet,Maintenance Grounds,Sewer,Security,Water
Tax ID 177-17-510-336
Security Features Closed Circuit Camera(s),24 Hour Security,Security Guard,Fire Sprinkler System
Acceptable Financing Cash, Conventional, VA Loan
Listing Terms Cash, Conventional, VA Loan
Financing Cash
Pets Description No, Yes
Read Less
Want to know what your home might be worth? Contact us for a FREE valuation!

Our team is ready to help you sell your home for the highest possible price ASAP

Copyright 2024 of the Las Vegas REALTORS®. All rights reserved.
Bought with Justin R Iwase • Easy Street Realty Las Vegas






