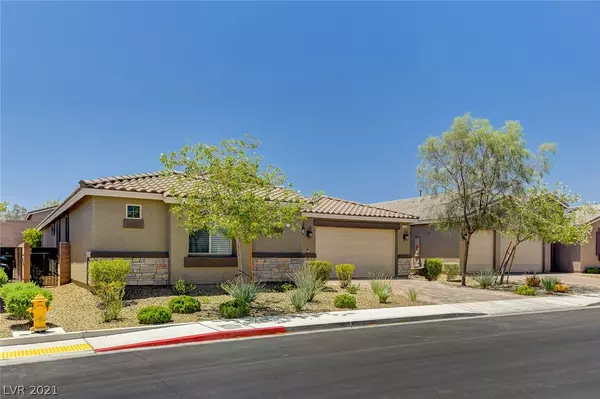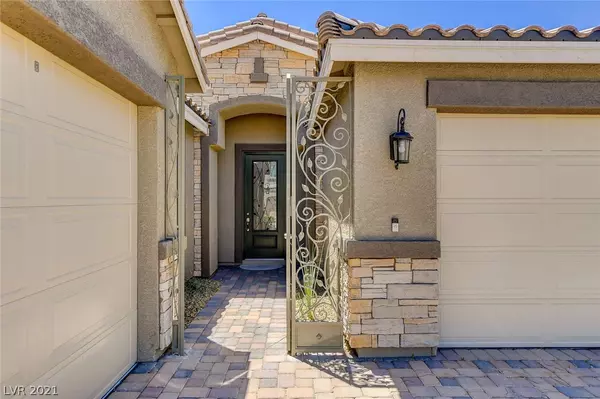$560,000
$544,900
2.8%For more information regarding the value of a property, please contact us for a free consultation.
1137 Aubrey Springs Avenue Henderson, NV 89014
3 Beds
3 Baths
2,530 SqFt
Key Details
Sold Price $560,000
Property Type Single Family Home
Sub Type Single Family Residence
Listing Status Sold
Purchase Type For Sale
Square Footage 2,530 sqft
Price per Sqft $221
Subdivision Gibson Plaza Phase 3
MLS Listing ID 2314013
Sold Date 07/27/21
Style One Story
Bedrooms 3
Full Baths 1
Half Baths 1
Three Quarter Bath 1
Construction Status RESALE
HOA Fees $53/mo
HOA Y/N Yes
Originating Board GLVAR
Year Built 2016
Annual Tax Amount $4,356
Lot Size 6,969 Sqft
Acres 0.16
Property Description
HIGHLY UPGRADED HENDERSON ONE STORY, PRIME LOCATION CLOSE TO GREAT SHOPPING AND FREEWAY ACCESS, COMMUNITY POOL & PARK, OWNED SOLAR SYSTEM THAT WILL SAVE YOU THOUSANDS OVER TIME ON YOUR POWER BILLS!
CHEFS KITCHEN WITH CUSTOM CABINETRY & HARDWARE, SOFT CLOSE CABINET AND DRAWERS, STAINLESS STEEL APPLIANCES, GRANITE KITCHEN COUNTER TOPS, LARGE ISLAND/ BREAKFAST BAR PERFECT FOR ENTERTAINING, WALK IN PANTRY! LARGE MASTER BEDROOM WITH DUAL WALK IN CLOSETS & BUILT INS, EXTENDED WALK IN MASTER BATHROOM SHOWER WITH BENCH, OVERHEAD RAIN SHOWER HEAD AND SECONDARY HANDHELD SHOWER HEAD! NEUTRAL TWO TONE PAINT, CUSTOM TILE FLOORING, PLANTATION SHUTTERS THROUGHOUT, DESIGNER LIGHT FIXTURES AND CEILING FANS! UPGRADED BATHROOM COUNTER TOPS AND SINK FIXTURES, EVERY BEDROOM HAS WALK IN CLOSETS, JACK AND JILL BATHROOM FOR SECONDARY BEDROOMS, SEPARATE LAUNDRY ROOM WITH LOTS OF STORAGE CABINET AND COUNTER TOP SPACE! BEAUTIFUL LOW MAINTENANCE LANDSCAPE, EXTENDED COVERED PAVERED PATIO, PAVERED DRIVEWAY!
Location
State NV
County Clark County
Community Warm Springs Ranch
Zoning Single Family
Body of Water Public
Interior
Interior Features Bedroom on Main Level, Ceiling Fan(s), Primary Downstairs, Window Treatments
Heating Central, Gas
Cooling Central Air, Electric
Flooring Carpet, Tile
Furnishings Unfurnished
Window Features Plantation Shutters
Appliance Dishwasher, Disposal, Gas Range, Microwave, Refrigerator
Laundry Gas Dryer Hookup, Main Level, Laundry Room
Exterior
Exterior Feature Patio
Garage Attached, Garage
Garage Spaces 3.0
Fence Block, Back Yard
Pool Community
Community Features Pool
Utilities Available Cable Available
Amenities Available Playground, Pool
Roof Type Tile
Porch Covered, Patio
Parking Type Attached, Garage
Private Pool no
Building
Lot Description Landscaped, Rocks, < 1/4 Acre
Faces North
Story 1
Sewer Public Sewer
Water Public
Construction Status RESALE
Schools
Elementary Schools Kesterson Lorna, Kesterson Lorna
Middle Schools Greenspun
High Schools Green Valley
Others
HOA Name WARM SPRINGS RANCH
HOA Fee Include Association Management
Tax ID 178-10-513-079
Security Features Security System Owned
Acceptable Financing Cash, Conventional, VA Loan
Listing Terms Cash, Conventional, VA Loan
Financing Cash
Read Less
Want to know what your home might be worth? Contact us for a FREE valuation!

Our team is ready to help you sell your home for the highest possible price ASAP

Copyright 2024 of the Las Vegas REALTORS®. All rights reserved.
Bought with Michelle R Ross • Century 21 Gavish Real Estate






