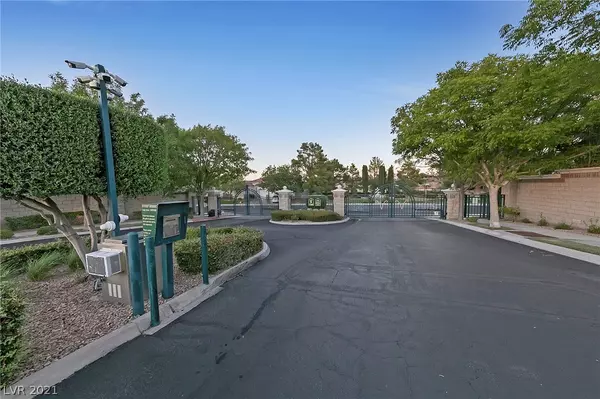$677,000
$745,000
9.1%For more information regarding the value of a property, please contact us for a free consultation.
1365 Via Savona Drive Henderson, NV 89052
4 Beds
4 Baths
3,947 SqFt
Key Details
Sold Price $677,000
Property Type Single Family Home
Sub Type Single Family Residence
Listing Status Sold
Purchase Type For Sale
Square Footage 3,947 sqft
Price per Sqft $171
Subdivision Seven Hills Phase 1 & 2
MLS Listing ID 2332896
Sold Date 11/02/21
Style Two Story
Bedrooms 4
Full Baths 3
Half Baths 1
Construction Status RESALE
HOA Fees $60/mo
HOA Y/N Yes
Originating Board GLVAR
Year Built 1997
Annual Tax Amount $4,314
Lot Size 6,534 Sqft
Acres 0.15
Property Description
Seven Hills 2-Story Home With Grand Entrance & Balcony. Four Bedrooms, Four Bathrooms, With Large Master Suite That Includes Large Sitting Room, 2 Walk-In Closets, Make Up Table, Dual Vanity Sinks, Jetted Tub & Spa-Like Shower. Large Kitchen With Granite Counter Tops, With Separate Dining Nook, 2 Fireplaces, Private Pool, Separate Laundry Room On 2nd Floor Accessed By A Staircase From Kitchen. Mature Landscaping, Ready For Move-In!
Location
State NV
County Clark County
Community Villagio Poa
Zoning Single Family
Body of Water Public
Interior
Heating Central, Gas, Multiple Heating Units
Cooling Central Air, Electric, 2 Units
Flooring Carpet, Ceramic Tile
Fireplaces Number 2
Fireplaces Type Bedroom, Family Room, Gas, Multi-Sided
Equipment Intercom
Window Features Blinds,Double Pane Windows
Appliance Built-In Gas Oven, Double Oven, Dryer, Disposal, Microwave, Refrigerator, Washer
Laundry Gas Dryer Hookup, Laundry Room, Upper Level
Exterior
Exterior Feature Balcony
Garage Attached Carport, Attached, Garage, Garage Door Opener
Garage Spaces 3.0
Carport Spaces 3
Fence Block, Back Yard
Pool In Ground, Private
Utilities Available Cable Available, Underground Utilities
Amenities Available Basketball Court, Gated, Jogging Path, Barbecue, Park, Tennis Court(s)
Roof Type Tile
Porch Balcony
Parking Type Attached Carport, Attached, Garage, Garage Door Opener
Private Pool yes
Building
Lot Description Front Yard, Landscaped, < 1/4 Acre
Faces North
Story 2
Sewer Public Sewer
Water Public
Construction Status RESALE
Schools
Elementary Schools Wolff Elise, Wolfe Eva
Middle Schools Webb, Del E.
High Schools Coronado High
Others
HOA Name Villagio POA
HOA Fee Include Association Management,Maintenance Grounds
Tax ID 191-02-619-002
Security Features Prewired,Gated Community
Acceptable Financing Cash, Conventional
Listing Terms Cash, Conventional
Financing Cash
Read Less
Want to know what your home might be worth? Contact us for a FREE valuation!

Our team is ready to help you sell your home for the highest possible price ASAP

Copyright 2024 of the Las Vegas REALTORS®. All rights reserved.
Bought with Ruchelle R Stuart • First Full Service Realty






