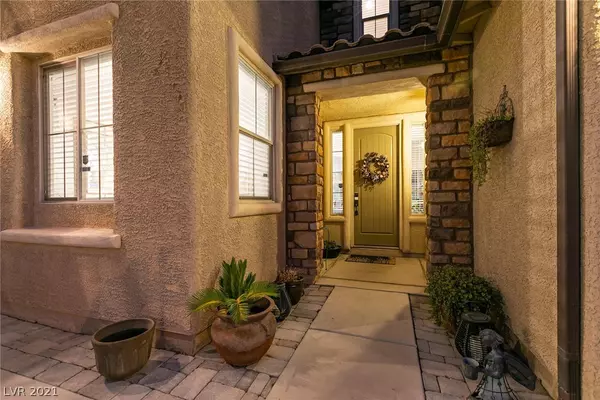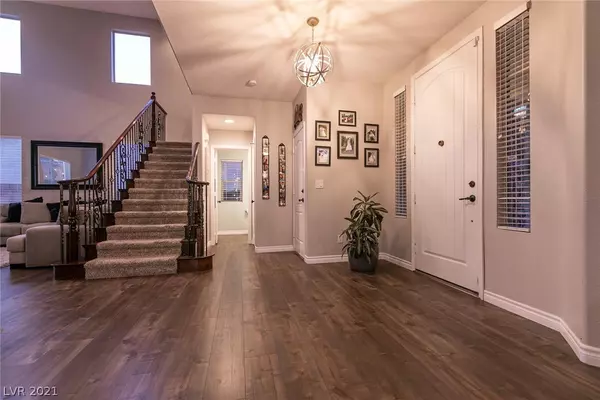$650,000
$625,000
4.0%For more information regarding the value of a property, please contact us for a free consultation.
6909 Forest Gate Street North Las Vegas, NV 89084
5 Beds
4 Baths
3,712 SqFt
Key Details
Sold Price $650,000
Property Type Single Family Home
Sub Type Single Family Residence
Listing Status Sold
Purchase Type For Sale
Square Footage 3,712 sqft
Price per Sqft $175
Subdivision Aliante Parcels 30A & 30B
MLS Listing ID 2307645
Sold Date 08/02/21
Style Two Story
Bedrooms 5
Full Baths 2
Half Baths 1
Three Quarter Bath 1
Construction Status RESALE
HOA Fees $45/mo
HOA Y/N Yes
Originating Board GLVAR
Year Built 2006
Annual Tax Amount $3,664
Lot Size 9,147 Sqft
Acres 0.21
Property Description
Welcome Home....Stunning 5 bedroom, 3.5 bath with loft. Great Aliante location close to Discovery park, shopping and dining. From the beautiful curb appeal to the relaxing and private resort style backyard, both have well maintained mature landscape. The upper level offers 4 bedrooms, loft, 2 full baths and separate laundry room. The lower level has bedroom and full bath perfect for guests, media room and half bath. This home has plenty of living space with a formal dining and living room, a large family room adjacent to the spacious kitchen. The resort style yard offers a gorgeous pool, 2 covered patios, built in BBQ, pizza oven, fire pit and putting green. There are numerous upgrades throughout with recent completely remodeled kitchen and baths. This home shows true pride in ownership, both inside and outside!
Location
State NV
County Clark County
Community Aliante Master
Zoning Single Family
Body of Water Public
Interior
Interior Features Bedroom on Main Level, Ceiling Fan(s), Window Treatments
Heating Central, Gas
Cooling Central Air, Electric, 2 Units
Flooring Carpet, Laminate
Fireplaces Number 1
Fireplaces Type Gas, Living Room
Furnishings Unfurnished
Window Features Blinds,Window Treatments
Appliance Built-In Gas Oven, Double Oven, Dishwasher, Gas Cooktop, Disposal, Microwave, Refrigerator, Water Softener Owned, Water Heater
Laundry Cabinets, Gas Dryer Hookup, Laundry Room, Sink, Upper Level
Exterior
Exterior Feature Built-in Barbecue, Balcony, Barbecue, Patio, Private Yard, Sprinkler/Irrigation
Garage Attached, Garage, Garage Door Opener, Inside Entrance, Storage
Garage Spaces 3.0
Fence Block, Back Yard
Pool In Ground, Private, Waterfall
Utilities Available Underground Utilities
Amenities Available Gated, Security
View Y/N 1
View Mountain(s)
Roof Type Tile
Porch Balcony, Covered, Patio
Parking Type Attached, Garage, Garage Door Opener, Inside Entrance, Storage
Private Pool yes
Building
Lot Description Drip Irrigation/Bubblers, Desert Landscaping, Landscaped, < 1/4 Acre
Faces East
Story 2
Sewer Public Sewer
Water Public
Construction Status RESALE
Schools
Elementary Schools Goynes Theron H & Naomi D, Goynes Theron H & Naomi
Middle Schools Cram Brian & Teri
High Schools Legacy
Others
HOA Name Aliante Master
HOA Fee Include Maintenance Grounds
Tax ID 124-20-613-043
Security Features Gated Community
Acceptable Financing Cash, Conventional, FHA, VA Loan
Listing Terms Cash, Conventional, FHA, VA Loan
Financing Conventional
Read Less
Want to know what your home might be worth? Contact us for a FREE valuation!

Our team is ready to help you sell your home for the highest possible price ASAP

Copyright 2024 of the Las Vegas REALTORS®. All rights reserved.
Bought with Mark V Dreibelbis • BHGRE Universal






