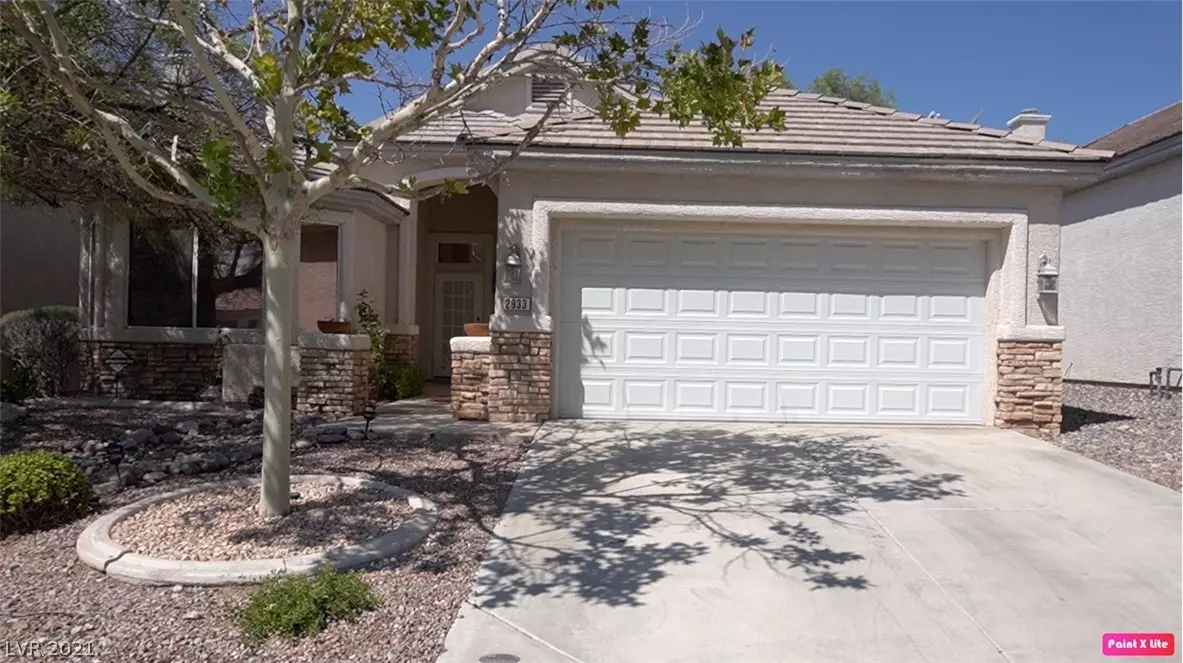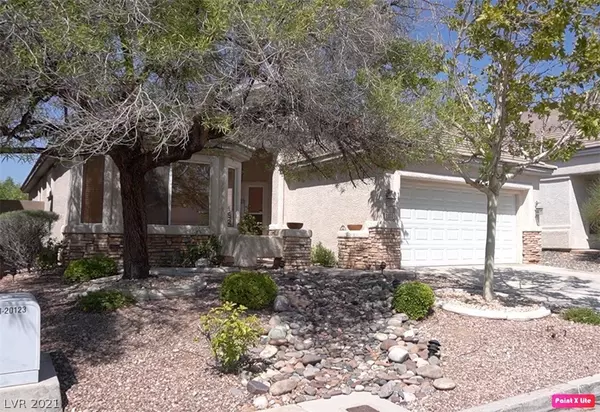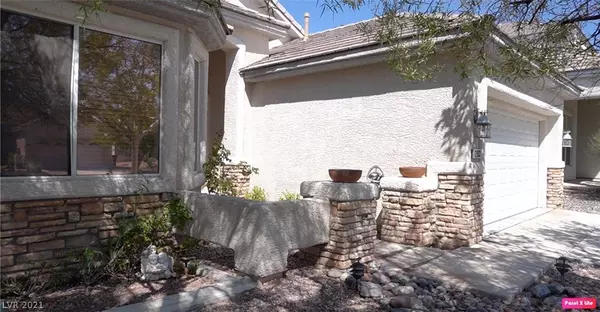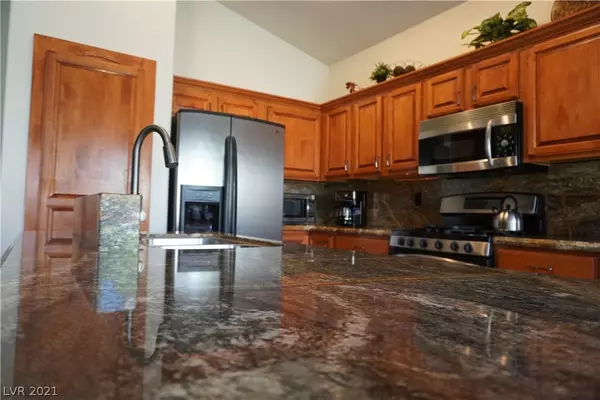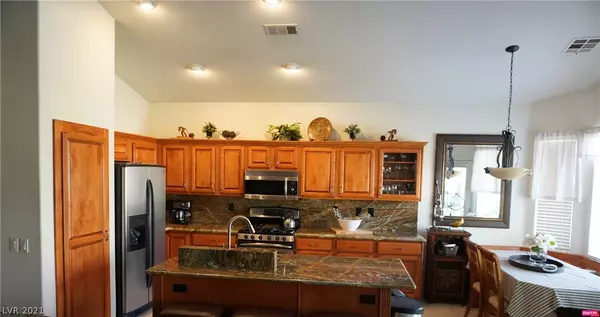$510,000
$515,000
1.0%For more information regarding the value of a property, please contact us for a free consultation.
2933 Thicket Willow Street Las Vegas, NV 89135
4 Beds
2 Baths
1,841 SqFt
Key Details
Sold Price $510,000
Property Type Single Family Home
Sub Type Single Family Residence
Listing Status Sold
Purchase Type For Sale
Square Footage 1,841 sqft
Price per Sqft $277
Subdivision Desert Willow-Phase 1
MLS Listing ID 2328133
Sold Date 09/24/21
Style One Story
Bedrooms 4
Full Baths 2
Construction Status RESALE
HOA Y/N Yes
Originating Board GLVAR
Year Built 1999
Annual Tax Amount $2,301
Lot Size 6,098 Sqft
Acres 0.14
Property Description
ONE STORY, BEAUTIFUL AND IMMACULATE HOME in the coveted Desert Willows neighborhood of Summerlin! This Pulte-build Mimosa Plan home is less than 2 miles to Downtown Summerlin and close to restaurants, shops, movie theatre, Red Rock Parks, and so many more amenities. Large, relaxing, and beautifully landscaped backyard. Window coverings through out. New carpeting and new insulated garage door. This is a one-owner home that has been well maintained through the years since purchased. This Pulte Construction includes these options: -Hobby Room -Glass Block Windows in Master Bath -Bay Windows in Master w/custom bench seating with storage -Light Oak Cabinets -French Door off Master -Upgraded Appliances -Breakfast Nook with storage and custom table -Additional cabinetry with glass door in kitchen -Built-in Wall Unit and accent lighting in the Great room -Custom Security Screen Door -Mult-T-Lock high security locks thru-out
- Security Alarm/System Price to sell!! Move-in Ready!!
Location
State NV
County Clark County
Community Summerlin South
Zoning Single Family
Body of Water Public
Interior
Interior Features Bedroom on Main Level, Ceiling Fan(s), Primary Downstairs, Window Treatments
Heating Central, Gas
Cooling Central Air, Electric
Flooring Carpet, Concrete, Tile
Fireplaces Number 1
Fireplaces Type Gas, Living Room
Furnishings Unfurnished
Window Features Insulated Windows
Appliance Built-In Gas Oven, Dryer, Gas Cooktop, Gas Range, Microwave, Refrigerator, Water Softener Owned, Washer
Laundry Gas Dryer Hookup, Laundry Closet, Main Level
Exterior
Exterior Feature Dog Run, Patio, Private Yard, Sprinkler/Irrigation
Garage Attached, Garage
Garage Spaces 2.0
Fence Block, Back Yard
Pool None
Utilities Available Electricity Available, Underground Utilities
Roof Type Tile
Porch Covered, Patio
Parking Type Attached, Garage
Private Pool no
Building
Lot Description Drip Irrigation/Bubblers, Front Yard, Sprinklers In Front, Landscaped, Sprinklers Timer, < 1/4 Acre
Faces East
Story 1
Sewer Public Sewer
Water Public
Structure Type Drywall
Construction Status RESALE
Schools
Elementary Schools Ober Dvorre & Hal, Ober Dvorre & Hal
Middle Schools Fertitta Frank & Victoria
High Schools Palo Verde
Others
HOA Name Summerlin South
HOA Fee Include Association Management,Maintenance Grounds
Senior Community 1
Tax ID 164-12-614-024
Acceptable Financing Cash, Conventional, FHA, VA Loan
Listing Terms Cash, Conventional, FHA, VA Loan
Financing Cash
Read Less
Want to know what your home might be worth? Contact us for a FREE valuation!

Our team is ready to help you sell your home for the highest possible price ASAP

Copyright 2024 of the Las Vegas REALTORS®. All rights reserved.
Bought with Mehdi Arefi • Signature Real Estate Group


