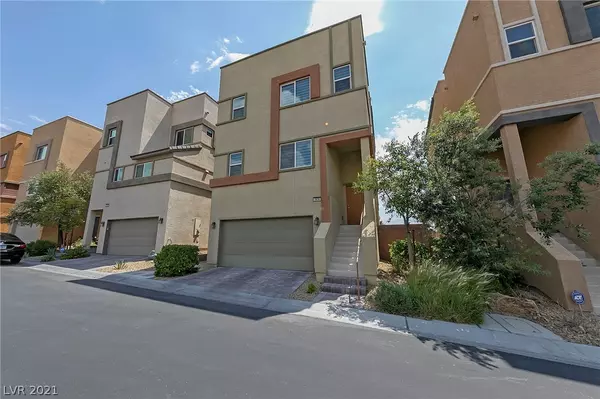$408,000
$389,000
4.9%For more information regarding the value of a property, please contact us for a free consultation.
3936 Total Eclipse Street Las Vegas, NV 89129
3 Beds
3 Baths
1,911 SqFt
Key Details
Sold Price $408,000
Property Type Single Family Home
Sub Type Single Family Residence
Listing Status Sold
Purchase Type For Sale
Square Footage 1,911 sqft
Price per Sqft $213
Subdivision Alexander 215
MLS Listing ID 2307027
Sold Date 08/05/21
Style Three Story
Bedrooms 3
Full Baths 2
Three Quarter Bath 1
Construction Status RESALE
HOA Fees $52/mo
HOA Y/N Yes
Originating Board GLVAR
Year Built 2014
Annual Tax Amount $2,528
Lot Size 2,178 Sqft
Acres 0.05
Property Description
Take a look at this gorgeous tri-level property in a fantastic community! Inside you'll find a trendy palette, modern wood-plank floors, recessed lighting, contemporary window shades, and ceiling fans. On the lower level, you'll encounter a laundry room w/backyard access & one bedroom with full bathroom. Continue upstairs to discover a spacious living room, and the primary suite equipped with walk-in closet & bathroom. On the third floor, there's a fabulous great room with contemporary light fixtures, and third bedroom and bathroom. Gourmet kitchen features ample cabinetry, granite counters, stainless steel appliances, large island w/breakfast bar, and pantry. You will love the rooftop deck! Ideal for hosting fun barbecues or just relaxing while contemplating stunning views of the Las Vegas Strip & the Mountains. Just minutes away from shopping, dining, parks, schools and easy access to the freeway. What's not to love? Take a tour before it's gone! Furnishings are available for sale!
Location
State NV
County Clark County
Community Hillside/Associa Nv
Zoning Single Family
Body of Water Public
Interior
Interior Features Bedroom on Main Level, Ceiling Fan(s), Window Treatments
Heating Central, Gas
Cooling Central Air, Electric
Flooring Carpet, Laminate
Furnishings Unfurnished
Window Features Double Pane Windows,Window Treatments
Appliance Built-In Gas Oven, Dryer, Dishwasher, Gas Cooktop, Disposal, Microwave, Refrigerator, Washer
Laundry Gas Dryer Hookup, Main Level, Laundry Room
Exterior
Exterior Feature Patio
Garage Attached, Garage, Garage Door Opener, Inside Entrance
Garage Spaces 2.0
Fence Block, Back Yard
Pool Community
Community Features Pool
Utilities Available Underground Utilities
Amenities Available Basketball Court, Park, Pool
View Y/N 1
View Mountain(s), Strip View
Roof Type Tile
Porch Deck, Patio, Rooftop
Parking Type Attached, Garage, Garage Door Opener, Inside Entrance
Private Pool no
Building
Lot Description Landscaped, Rocks, < 1/4 Acre
Faces West
Story 3
Sewer Public Sewer
Water Public
Structure Type Frame,Stucco
Construction Status RESALE
Schools
Elementary Schools Conners Eileen, Conners Eileen
Middle Schools Leavitt Justice Myron E
High Schools Centennial
Others
HOA Name Hillside/Associa NV
HOA Fee Include Association Management,Maintenance Grounds
Tax ID 137-12-114-194
Security Features Security System Leased
Acceptable Financing Cash, Conventional, FHA, VA Loan
Listing Terms Cash, Conventional, FHA, VA Loan
Financing VA
Read Less
Want to know what your home might be worth? Contact us for a FREE valuation!

Our team is ready to help you sell your home for the highest possible price ASAP

Copyright 2024 of the Las Vegas REALTORS®. All rights reserved.
Bought with Kristi L Archuleta • Offerpad






