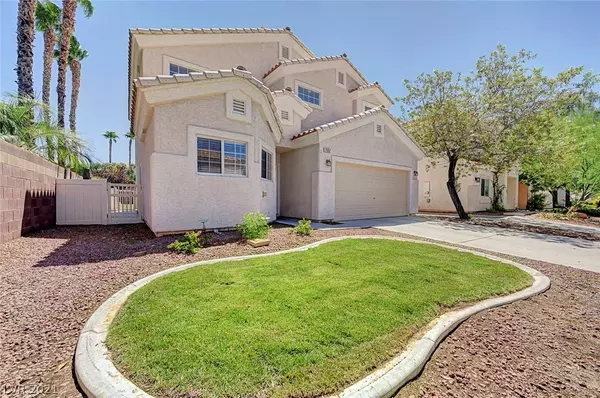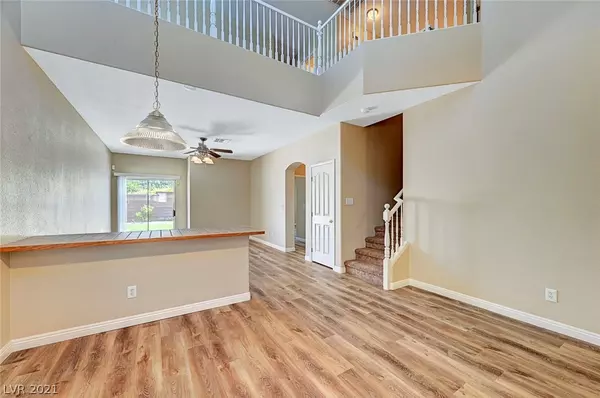$450,000
$449,000
0.2%For more information regarding the value of a property, please contact us for a free consultation.
1557 Broken Bell Lane Henderson, NV 89002
4 Beds
3 Baths
1,992 SqFt
Key Details
Sold Price $450,000
Property Type Single Family Home
Sub Type Single Family Residence
Listing Status Sold
Purchase Type For Sale
Square Footage 1,992 sqft
Price per Sqft $225
Subdivision Twilight At Old Vegas Ranch
MLS Listing ID 2327647
Sold Date 10/04/21
Style Two Story
Bedrooms 4
Full Baths 2
Half Baths 1
Construction Status RESALE
HOA Fees $78/mo
HOA Y/N Yes
Originating Board GLVAR
Year Built 2003
Annual Tax Amount $1,348
Lot Size 3,920 Sqft
Acres 0.09
Property Description
**This Home is a MUST SEE** This 4 bedroom home was just remodeled and is ready for itâs next owner! Upgrades include: brand new Luxury Vinyl Plank floors downstairs, brand new carpet upstairs, new paint, stainless steel appliances & new toilets. Beautiful soaring high ceilings in the entry / dining area & a rear living room with backyard access. Bright kitchen w/natural light, stainless steel appliances, and pantry. The Primary bedroom downstairs has the brand new laminate vinyl plank floors, large walk-in closet and private ensuite with double sinks & tub/bath combo. Upstairs you will find a loft with three additional bedrooms. One bed could be a 2nd primary bedroom w/large walk-in closet & shared bathroom with itâs own entry & an additional closet. Also upstairs is laundry room with additional storage. Two car garage with access to backyard. Private backyard with no neighbors behind. Located in gated Old Vegas Ranch Twilight community with community pool, skate park & playground.
Location
State NV
County Clark County
Community Twilight @ Old Vegas
Zoning Single Family
Body of Water Public
Interior
Interior Features Bedroom on Main Level, Ceiling Fan(s), Primary Downstairs, Window Treatments
Heating Central, Gas
Cooling Central Air, Electric
Flooring Carpet
Window Features Blinds,Window Treatments
Appliance Dryer, Disposal, Gas Range, Microwave, Refrigerator, Water Softener Owned, Washer
Laundry Gas Dryer Hookup, Laundry Room, Upper Level
Exterior
Exterior Feature Dog Run, Private Yard
Garage Attached, Exterior Access Door, Garage, Garage Door Opener, Inside Entrance
Garage Spaces 2.0
Fence Block, Back Yard
Pool Association, Community
Community Features Pool
Utilities Available Cable Available, Underground Utilities
Amenities Available Gated, Playground, Pool
Roof Type Pitched,Tile
Parking Type Attached, Exterior Access Door, Garage, Garage Door Opener, Inside Entrance
Private Pool no
Building
Lot Description Back Yard, Desert Landscaping, Front Yard, Landscaped, < 1/4 Acre
Faces North
Story 2
Sewer Public Sewer
Water Public
Structure Type Frame,Stucco
Construction Status RESALE
Schools
Elementary Schools Walker J. Marlan, Walker J. Marlan
Middle Schools Brown B. Mahlon
High Schools Basic Academy
Others
HOA Name Twilight @ Old Vegas
HOA Fee Include Maintenance Grounds,Recreation Facilities
Tax ID 179-34-513-064
Security Features Gated Community
Acceptable Financing Cash, Conventional, VA Loan
Listing Terms Cash, Conventional, VA Loan
Financing Cash
Read Less
Want to know what your home might be worth? Contact us for a FREE valuation!

Our team is ready to help you sell your home for the highest possible price ASAP

Copyright 2024 of the Las Vegas REALTORS®. All rights reserved.
Bought with John J Faulis • Vegas Dream Homes Inc






