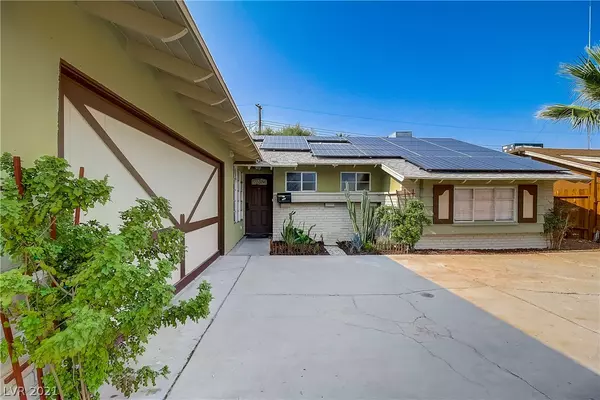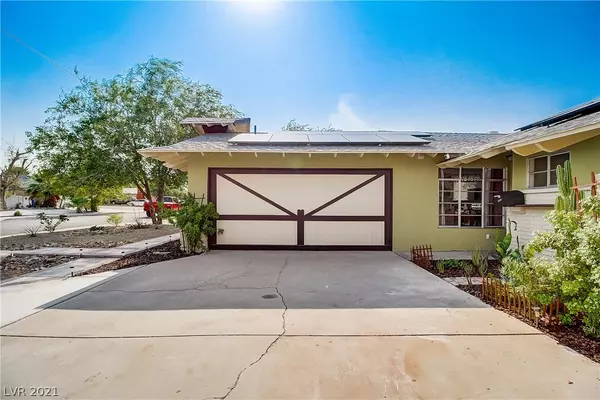$400,000
$399,900
For more information regarding the value of a property, please contact us for a free consultation.
1925 Wengert Avenue Las Vegas, NV 89104
4 Beds
3 Baths
1,775 SqFt
Key Details
Sold Price $400,000
Property Type Single Family Home
Sub Type Single Family Residence
Listing Status Sold
Purchase Type For Sale
Square Footage 1,775 sqft
Price per Sqft $225
Subdivision Bel Air Sub Tr 3
MLS Listing ID 2322857
Sold Date 10/11/21
Style One Story
Bedrooms 4
Full Baths 1
Three Quarter Bath 2
Construction Status RESALE
HOA Y/N No
Originating Board GLVAR
Year Built 1958
Annual Tax Amount $830
Lot Size 6,098 Sqft
Acres 0.14
Property Sub-Type Single Family Residence
Property Description
JUST REDUCED OVER $15,000 PLUS ALMOST $50,000 OF OWNED SOLAR. The perfect balance of Historical Charm & Fresh Updates in this Bel Aire Tract, Cinderella Home. This exceptionally maintained home boasts Vintage Exterior & Interior Design Elements that make it a truly unique property with modern updates making it a pleasure to live in! 0ver 1700 SF of almost new porcelain wood-look plank flooring, new paint outside & through much of the interior, 2 Primary Suites, & almost $50,000 of OWNED SOLAR, THIS HOME IS SURE TO PLEASE! Any remaining balance on solar to be paid at COE. Also, this beautiful home features Newer Stainless Steel Appliances and Front Loading Clothes Washer & Dryer. Come experience the charm & uniqueness of living within a short distance of the Arts District in a Vintage Las Vegas Neighborhood that boasts one of the largest concentration of Cinderella Homes anywhere. With it's exceptional upgrades, the OWNED SOLAR being only one example of, this home will not last long!
Location
State NV
County Clark County
Zoning Single Family
Body of Water Public
Interior
Interior Features Bedroom on Main Level, Primary Downstairs
Heating Central, Electric
Cooling Central Air, Electric
Flooring Tile
Fireplaces Number 1
Fireplaces Type Living Room, Wood Burning
Appliance Dryer, Electric Range, Disposal, Microwave, Refrigerator, Water Purifier, Washer
Laundry Electric Dryer Hookup, Laundry Closet, Main Level, Laundry Room
Exterior
Exterior Feature Patio
Parking Features Air Conditioned Garage, Finished Garage
Fence Block, Back Yard
Pool None
Utilities Available Electricity Available
Amenities Available None
Roof Type Composition,Shingle
Porch Patio
Private Pool no
Building
Lot Description Desert Landscaping, Garden, Landscaped, < 1/4 Acre
Faces South
Story 1
Sewer Public Sewer
Water Public
Architectural Style One Story
Structure Type Frame,Stucco
Construction Status RESALE
Schools
Elementary Schools Crestwood, Crestwood
Middle Schools Fremont John C.
High Schools Valley
Others
Tax ID 162-02-612-007
Security Features Security System Owned
Acceptable Financing Cash, Conventional, FHA, VA Loan
Listing Terms Cash, Conventional, FHA, VA Loan
Financing Conventional
Read Less
Want to know what your home might be worth? Contact us for a FREE valuation!

Our team is ready to help you sell your home for the highest possible price ASAP

Copyright 2025 of the Las Vegas REALTORS®. All rights reserved.
Bought with Valentina K Purchev • GK Properties





