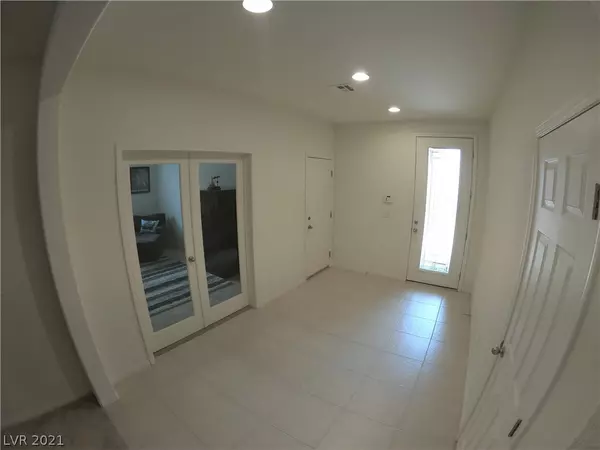$565,000
$550,000
2.7%For more information regarding the value of a property, please contact us for a free consultation.
6925 Goldridge Street Las Vegas, NV 89149
3 Beds
3 Baths
2,562 SqFt
Key Details
Sold Price $565,000
Property Type Single Family Home
Sub Type Single Family Residence
Listing Status Sold
Purchase Type For Sale
Square Footage 2,562 sqft
Price per Sqft $220
Subdivision Providence-Pods 123A & 123B Phase 3
MLS Listing ID 2305196
Sold Date 07/22/21
Style One Story
Bedrooms 3
Full Baths 2
Half Baths 1
Construction Status RESALE
HOA Fees $60/qua
HOA Y/N Yes
Originating Board GLVAR
Year Built 2012
Annual Tax Amount $3,242
Lot Size 9,583 Sqft
Acres 0.22
Property Description
WOW! Meticulously maintained single-story home in a peaceful, gated community in high demand Providence! 2,562 sq ft, 3 bedrooms, 2.5 bathrooms with the ability to EASILY make a 4th bedroom out of the den/office. Great open floorplan with guest bedrooms away from the master. The beautiful, oversized kitchen features all GE Stainless Steel appliances, a huge center island, pull-out shelving in the abundance of cabinets, and TWO walk-in pantries. This home has had the rear and side walls heightened for GREAT PRIVACY in the backyard with maintenance-free turf and a covered sitting area. All new carpeting in Feb 2021. The 3-car garage allows plenty of room for cars/toys. Upgraded insulation keeps the utility bills low. Whole-home water softener. This home sits on a larger corner lot and only shares the street with THREE other homes, all of whom are great neighbors! D.R. Table/Chairs, Desk/Chair in office, & 2nd fridge go with the sale (if wanted). See asap as this home is priced to sell!
Location
State NV
County Clark County
Community Providence
Zoning Single Family
Body of Water COMMUNITY Well/Fee
Interior
Interior Features Bedroom on Main Level, Primary Downstairs, Window Treatments
Heating Central, Gas
Cooling Central Air, Electric
Flooring Carpet, Ceramic Tile
Furnishings Partially
Window Features Double Pane Windows,Plantation Shutters
Appliance Built-In Gas Oven, Double Oven, Dryer, Dishwasher, Gas Cooktop, Disposal, Microwave, Refrigerator, Washer
Laundry Gas Dryer Hookup, Main Level, Laundry Room
Exterior
Exterior Feature Patio, Private Yard
Garage Attached, Finished Garage, Garage, Garage Door Opener, Inside Entrance
Garage Spaces 3.0
Fence Block, Back Yard
Pool None
Utilities Available Underground Utilities
Amenities Available Gated
View None
Roof Type Tile
Porch Covered, Patio
Parking Type Attached, Finished Garage, Garage, Garage Door Opener, Inside Entrance
Private Pool no
Building
Lot Description Corner Lot, Landscaped, Rocks, Synthetic Grass, < 1/4 Acre
Faces East
Story 1
Sewer Public Sewer
Water Community/Coop, Shared Well
Structure Type Frame,Stucco
Construction Status RESALE
Schools
Elementary Schools Divich Kenneth Es, Divich Kenneth Es
Middle Schools Escobedo Edmundo
High Schools Centennial
Others
HOA Name Providence
HOA Fee Include Association Management
Tax ID 126-24-613-016
Security Features Gated Community
Acceptable Financing Cash, Conventional, FHA, VA Loan
Listing Terms Cash, Conventional, FHA, VA Loan
Financing Conventional
Read Less
Want to know what your home might be worth? Contact us for a FREE valuation!

Our team is ready to help you sell your home for the highest possible price ASAP

Copyright 2024 of the Las Vegas REALTORS®. All rights reserved.
Bought with Christopher D Dumont • Redfin






