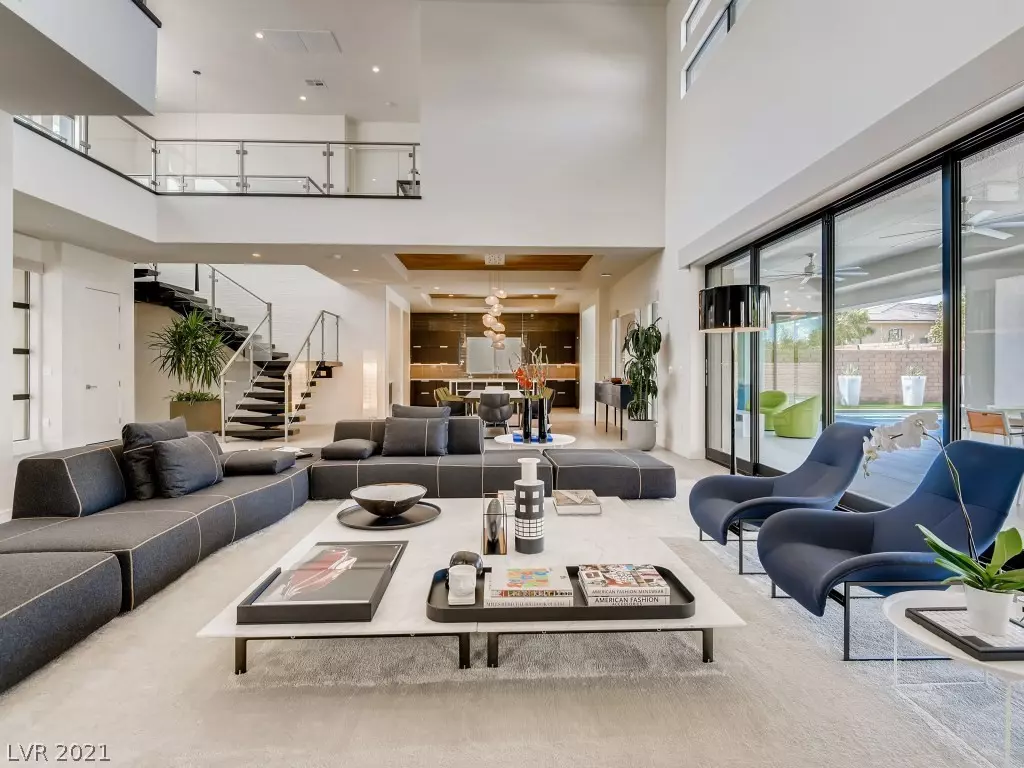$2,920,000
$2,800,000
4.3%For more information regarding the value of a property, please contact us for a free consultation.
28 Hunting Horn Drive Las Vegas, NV 89135
3 Beds
5 Baths
4,618 SqFt
Key Details
Sold Price $2,920,000
Property Type Single Family Home
Sub Type Single Family Residence
Listing Status Sold
Purchase Type For Sale
Square Footage 4,618 sqft
Price per Sqft $632
Subdivision Summerlin Village 18 Ridges Parcel M N O Phase 1
MLS Listing ID 2317826
Sold Date 09/20/21
Style Two Story
Bedrooms 3
Full Baths 3
Half Baths 2
Construction Status RESALE
HOA Fees $48/mo
HOA Y/N Yes
Originating Board GLVAR
Year Built 2014
Annual Tax Amount $12,931
Lot Size 10,018 Sqft
Acres 0.23
Property Description
Modern elegant home in The Ridges at Summerlin. Interior designed by architectural firm, Areacon, based in Houston Texas.
Newly painted interior and exterior. Walker Zanger tile flooring and Porcelanosa wall finishes. Large
open kitchen , white quartz countertops with waterfall edge detail, 35k in Window Coverings,
custom cabinetry and Foscarini pendant lighting. Impressive dining room space adorned with Bocci
chandelier. Unique wood finishes on first floor recessed ceilings. Enjoy spacious indoor and outdoor
living showcased with sliding pocket doors invited by the pool and spa. View railing staircase leading up
to upper-level wood flooring. Primary bedroom features Poliform closet, Flos pendant lighting and
Rogue Bobios chandelier in addition to sliding pocket doors. Refreshed 3 car garage with new paint and
epoxy flooring. Patio, pool, and landscape was raised to create a smooth transition from indoor to
outdoor. Over half a million dollars in upgrades!
Location
State NV
County Clark County
Community The Ridges
Zoning Single Family
Body of Water Public
Interior
Interior Features Bedroom on Main Level, Programmable Thermostat
Heating Central, Gas, High Efficiency, Multiple Heating Units
Cooling Central Air, Electric, High Efficiency, 2 Units
Flooring Tile
Fireplaces Number 2
Fireplaces Type Gas, Great Room
Furnishings Unfurnished
Window Features Low Emissivity Windows
Appliance Built-In Electric Oven, Double Oven, Dryer, Dishwasher, Electric Cooktop, Disposal, Gas Water Heater, Microwave, Refrigerator, Tankless Water Heater, Wine Refrigerator, Washer
Laundry Electric Dryer Hookup, Gas Dryer Hookup, Main Level
Exterior
Exterior Feature Balcony, Barbecue, Patio, Private Yard
Garage Attached, Garage, Garage Door Opener, Inside Entrance, Shelves
Garage Spaces 3.0
Fence Block, Back Yard
Pool Heated, In Ground, Private, Association, Community
Community Features Pool
Utilities Available Underground Utilities
Amenities Available Fitness Center, Golf Course, Gated, Park, Pool, Guard, Spa/Hot Tub, Security, Tennis Court(s)
Roof Type Flat,Tile
Porch Balcony, Covered, Patio
Parking Type Attached, Garage, Garage Door Opener, Inside Entrance, Shelves
Private Pool yes
Building
Lot Description Front Yard, Sprinklers In Front, Landscaped, Rocks, < 1/4 Acre
Faces South
Story 2
Sewer Public Sewer
Water Public
Construction Status RESALE
Schools
Elementary Schools Goolsby Judy & John, Goolsby Judy & John
Middle Schools Fertitta Frank & Victoria
High Schools Durango
Others
HOA Name The Ridges
HOA Fee Include Association Management,Maintenance Grounds,Recreation Facilities,Security
Tax ID 164-23-514-053
Security Features Security System Owned,Gated Community
Acceptable Financing Cash, Conventional
Listing Terms Cash, Conventional
Financing Cash
Read Less
Want to know what your home might be worth? Contact us for a FREE valuation!

Our team is ready to help you sell your home for the highest possible price ASAP

Copyright 2024 of the Las Vegas REALTORS®. All rights reserved.
Bought with Daniel J Rosenberg • Realty ONE Group, Inc






