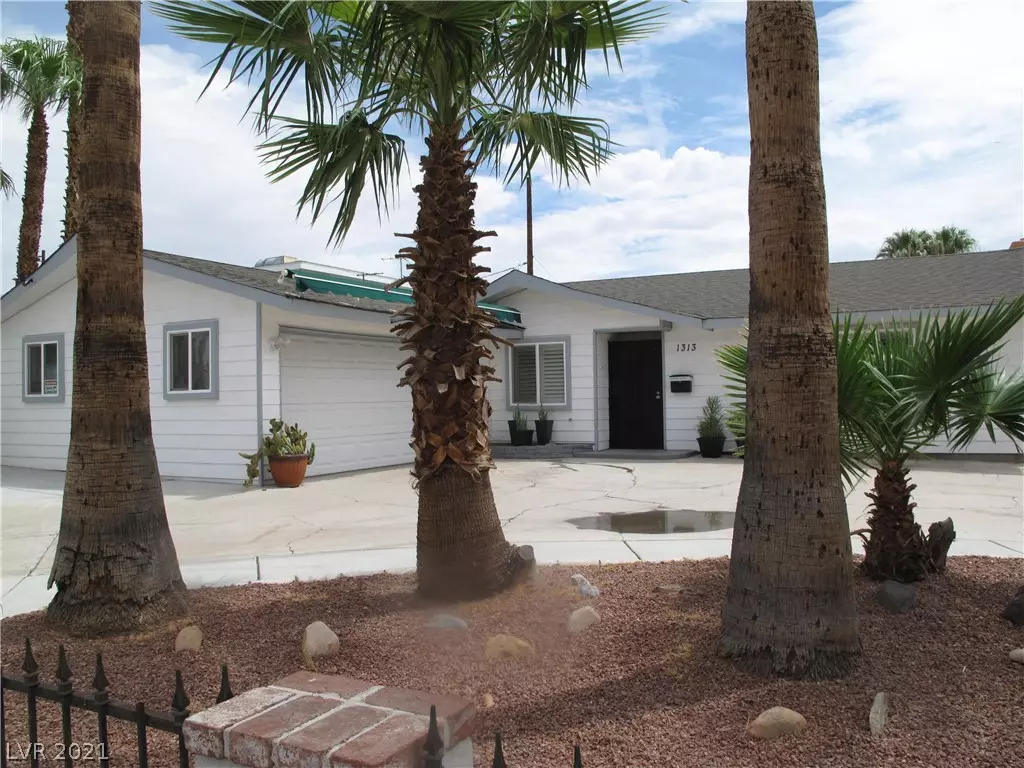$390,000
$389,900
For more information regarding the value of a property, please contact us for a free consultation.
1313 Hillside Place Las Vegas, NV 89104
3 Beds
2 Baths
1,646 SqFt
Key Details
Sold Price $390,000
Property Type Single Family Home
Sub Type Single Family Residence
Listing Status Sold
Purchase Type For Sale
Square Footage 1,646 sqft
Price per Sqft $236
Subdivision Southridge Estate
MLS Listing ID 2319538
Sold Date 09/09/21
Style One Story
Bedrooms 3
Full Baths 2
Construction Status RESALE
HOA Y/N No
Originating Board GLVAR
Year Built 1961
Annual Tax Amount $876
Lot Size 7,840 Sqft
Acres 0.18
Property Sub-Type Single Family Residence
Property Description
Have you been looking for a home that's been loved and respected? One that's not a flip? One that the upgrades and improvements were done to create the owners forever home? Well, their plans have changed and someone new gets to step into their shoes. Recent improvements include heat and AC, pool plaster and equipment, water heater, dual pane windows, plantation shutters, granite countertops, bathroom vanities, floorings, extra attic insulation, roll-out awning over the driveway, remote control shade over the sliding door, and so much more. The home sits on an elevated corner lot, with a circular drive that connects to both streets. Whereever you look, there's lush fully grown trees as the backdrop. Solar is leased from Tesla. 13 years remain.
Location
State NV
County Clark County
Zoning Single Family
Body of Water Public
Interior
Interior Features Bedroom on Main Level, Ceiling Fan(s), Primary Downstairs, Window Treatments
Heating Central, Electric
Cooling Central Air, Electric
Flooring Carpet, Ceramic Tile, Laminate
Fireplaces Number 1
Fireplaces Type Family Room, Wood Burning
Furnishings Unfurnished
Window Features Double Pane Windows,Plantation Shutters,Window Treatments
Appliance Built-In Electric Oven, Electric Cooktop, Refrigerator, Water Heater
Laundry Electric Dryer Hookup, In Garage
Exterior
Exterior Feature Circular Driveway, Patio, Awning(s)
Parking Features Attached, Garage
Garage Spaces 2.0
Fence Block, Full
Pool In Ground, Private
Utilities Available Above Ground Utilities
Amenities Available None
Roof Type Composition,Shingle
Handicap Access Grab Bars
Porch Covered, Patio
Garage 1
Private Pool yes
Building
Lot Description Desert Landscaping, Landscaped, < 1/4 Acre
Faces West
Story 1
Sewer Public Sewer
Water Public
Architectural Style One Story
Construction Status RESALE
Schools
Elementary Schools Crestwood, Crestwood
Middle Schools Fremont John C.
High Schools Valley
Others
Tax ID 162-02-213-011
Acceptable Financing Cash, Conventional, FHA, VA Loan
Listing Terms Cash, Conventional, FHA, VA Loan
Financing VA
Read Less
Want to know what your home might be worth? Contact us for a FREE valuation!

Our team is ready to help you sell your home for the highest possible price ASAP

Copyright 2025 of the Las Vegas REALTORS®. All rights reserved.
Bought with Vanessa R Guadiana • BHHS Nevada Properties





