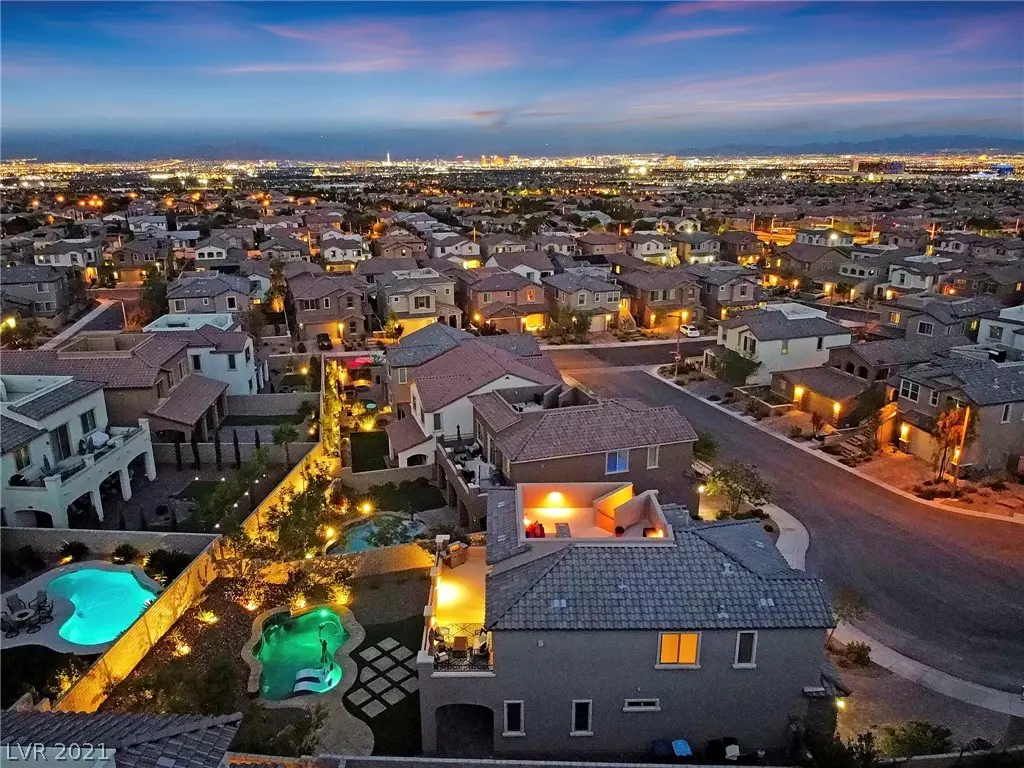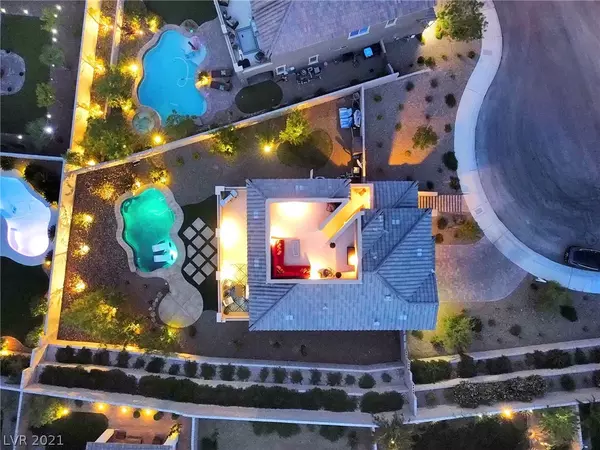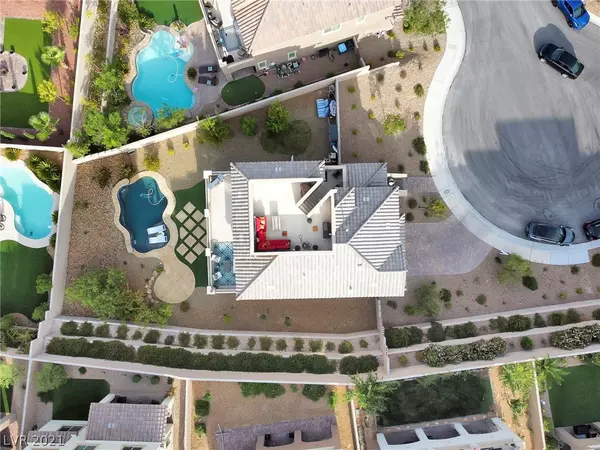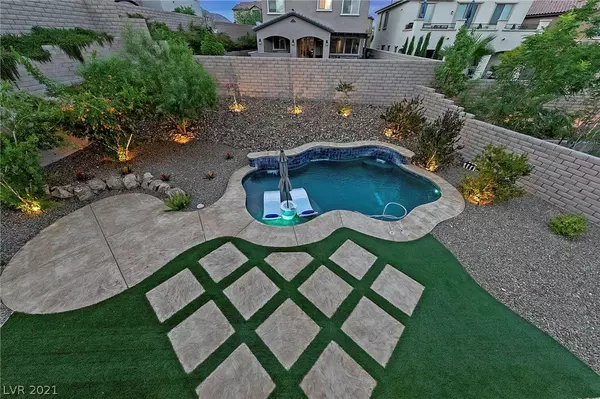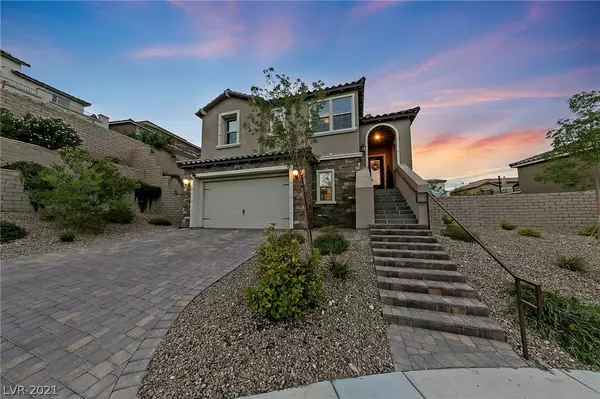$850,000
$845,000
0.6%For more information regarding the value of a property, please contact us for a free consultation.
11922 Fisterra Court Las Vegas, NV 89138
3 Beds
3 Baths
2,324 SqFt
Key Details
Sold Price $850,000
Property Type Single Family Home
Sub Type Single Family Residence
Listing Status Sold
Purchase Type For Sale
Square Footage 2,324 sqft
Price per Sqft $365
Subdivision Summerlin Village 23B Parcel P
MLS Listing ID 2318248
Sold Date 09/20/21
Style Two Story
Bedrooms 3
Full Baths 2
Half Baths 1
Construction Status RESALE
HOA Fees $67/mo
HOA Y/N Yes
Originating Board GLVAR
Year Built 2015
Annual Tax Amount $5,077
Lot Size 4,356 Sqft
Acres 0.1
Property Description
YES, IT’S THE WOW FACTOR!! This location is one of a kind, situated on an elevated lot at the end of Sarasota’s only cul-de-sac in the community, Views that will capture your attention from the rooftop deck and a truly inviting pool, all on an 11,000 sq.ft lot. The interior of this stunning home is comfortable and inviting in the most modern way. Interior options include: Leaded glass entry door, White kitchen cabinets, Glass subway tile backsplash, Monogram professional stainless appliances with double oven including refrigerator, Triple thick edge quartz countertops, Apron sink, Pendent lights, Custom wine room, Great room with expresso hard wood floors, custom chandelier, Built-in fireplace, Full size deck off great room, Stairs to rooftop deck, Den/Office with glass French doors featuring custom built-in desk & storage, Custom master shower with glass tile & rain shower above, Built-in closets, Please see features list provided in documents.
Location
State NV
County Clark County
Community Sarasota
Zoning Single Family
Body of Water Public
Interior
Interior Features Bedroom on Main Level, Ceiling Fan(s), Primary Downstairs, Window Treatments, Programmable Thermostat
Heating Central, Gas
Cooling Central Air, Electric
Flooring Carpet, Ceramic Tile, Laminate
Fireplaces Number 1
Fireplaces Type Gas, Great Room
Furnishings Unfurnished
Window Features Blinds,Double Pane Windows,Low Emissivity Windows,Window Treatments
Appliance Built-In Electric Oven, Convection Oven, Double Oven, Dryer, Dishwasher, ENERGY STAR Qualified Appliances, Gas Cooktop, Disposal, Gas Water Heater, Microwave, Refrigerator, Water Softener Owned, Wine Refrigerator, Washer
Laundry Cabinets, Gas Dryer Hookup, Main Level, Laundry Room, Sink
Exterior
Exterior Feature Barbecue, Deck, Porch, Patio, Private Yard, Sprinkler/Irrigation, Water Feature
Garage Attached, Finished Garage, Garage, Garage Door Opener, Shelves
Garage Spaces 2.0
Fence Block, Back Yard, Slump Stone, Wrought Iron
Pool Heated, In Ground, Private
Utilities Available Cable Available, Underground Utilities
Amenities Available Gated
View Y/N 1
View City, Mountain(s), Strip View
Roof Type Tile
Topography Mountainous
Porch Covered, Deck, Patio, Porch, Rooftop
Private Pool yes
Building
Lot Description 1/4 to 1 Acre Lot, Cul-De-Sac, Drip Irrigation/Bubblers, Landscaped, Synthetic Grass, Sprinklers Timer
Faces South
Story 2
Sewer Public Sewer
Water Public
Structure Type Frame,Stucco
Construction Status RESALE
Schools
Elementary Schools Vassiliadis Billy & Rosemanry, Billy & Rosemary Vas
Middle Schools Rogich Sig
High Schools Palo Verde
Others
HOA Name Sarasota
HOA Fee Include Association Management
Tax ID 137-34-520-036
Security Features Security System Owned,Gated Community
Acceptable Financing Cash, Conventional, VA Loan
Listing Terms Cash, Conventional, VA Loan
Financing Conventional
Read Less
Want to know what your home might be worth? Contact us for a FREE valuation!

Our team is ready to help you sell your home for the highest possible price ASAP

Copyright 2024 of the Las Vegas REALTORS®. All rights reserved.
Bought with Nicholas J Barbarino • Galindo Group Real Estate


