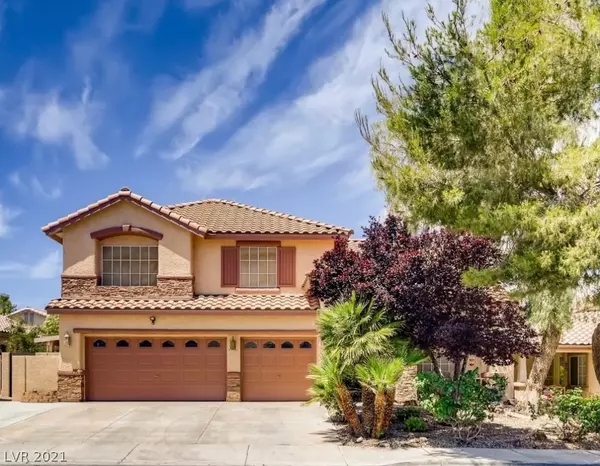$550,000
$550,000
For more information regarding the value of a property, please contact us for a free consultation.
311 Mount Hope Street Henderson, NV 89014
5 Beds
3 Baths
2,414 SqFt
Key Details
Sold Price $550,000
Property Type Single Family Home
Sub Type Single Family Residence
Listing Status Sold
Purchase Type For Sale
Square Footage 2,414 sqft
Price per Sqft $227
Subdivision Emerald Valley #13-By Lewis Homes
MLS Listing ID 2299665
Sold Date 07/06/21
Style Two Story
Bedrooms 5
Full Baths 2
Three Quarter Bath 1
Construction Status RESALE
HOA Fees $20/qua
HOA Y/N Yes
Originating Board GLVAR
Year Built 1997
Annual Tax Amount $2,564
Lot Size 6,098 Sqft
Acres 0.14
Property Description
Backyard Paradise! Private yard with Lush Landscape and Casita! Sparkeling Pool with Jacuzzi. Koi Pond, Built in BBQ Island. Zoned for Desired Green Valley High School. 5 Bedroom /3 Car Garage with cooled air and built in cabinents. Entire house freshly painted. Large Kitchen includes Jenn Air Appliances, built in refrigerator, warming drawrer and wine fridge. Primary Bedroom with Luxuious jetted tub and separate shower. Cusotm walk in closet. Secondary bedrooms with built ins . 2nd bedroom with Murrphy Bed . 3rd Bedroom complete bedroom suite included.
Location
State NV
County Clark County
Community Emerald Valley
Zoning Single Family
Body of Water Public
Rooms
Other Rooms Guest House
Interior
Interior Features Bedroom on Main Level, Ceiling Fan(s), Window Treatments
Heating Central, Gas, Multiple Heating Units
Cooling Central Air, Electric, 2 Units
Flooring Ceramic Tile, Laminate
Fireplaces Number 1
Fireplaces Type Family Room, Gas
Furnishings Partially
Window Features Plantation Shutters
Appliance Built-In Gas Oven, Dryer, Dishwasher, Gas Cooktop, Disposal, Microwave, Refrigerator, Water Purifier, Washer
Laundry Cabinets, Gas Dryer Hookup, Main Level, Laundry Room, Sink
Exterior
Exterior Feature Built-in Barbecue, Balcony, Barbecue, Patio, Private Yard
Garage Air Conditioned Garage, Attached, Garage, Garage Door Opener, Shelves
Garage Spaces 3.0
Fence Block, Back Yard
Pool Heated, In Ground, Private, Pool/Spa Combo
Utilities Available Underground Utilities
Roof Type Tile
Porch Balcony, Covered, Patio
Private Pool yes
Building
Lot Description Landscaped, < 1/4 Acre
Faces East
Story 2
Sewer Public Sewer
Water Public
Structure Type Frame,Stucco
Construction Status RESALE
Schools
Elementary Schools Kesterson Lorna, Kesterson Lorna
Middle Schools Greenspun
High Schools Green Valley
Others
HOA Name Emerald Valley
HOA Fee Include Association Management
Tax ID 178-10-614-052
Acceptable Financing Cash, Conventional
Listing Terms Cash, Conventional
Financing Conventional
Read Less
Want to know what your home might be worth? Contact us for a FREE valuation!

Our team is ready to help you sell your home for the highest possible price ASAP

Copyright 2024 of the Las Vegas REALTORS®. All rights reserved.
Bought with Penny Darragh • Urban Nest Realty






