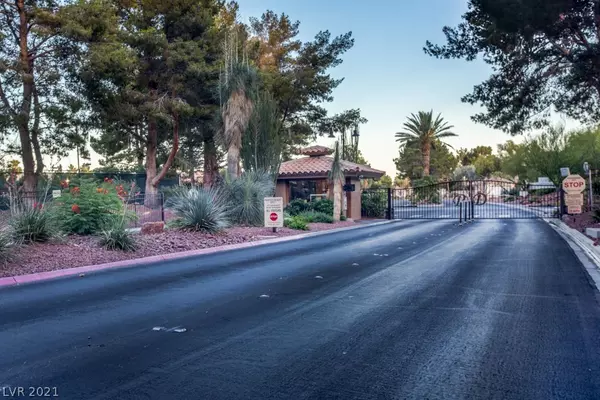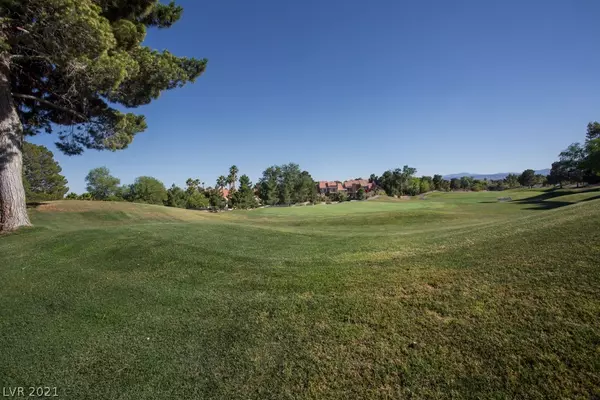$656,500
$649,900
1.0%For more information regarding the value of a property, please contact us for a free consultation.
5373 Waving Sage Drive Las Vegas, NV 89149
4 Beds
3 Baths
2,645 SqFt
Key Details
Sold Price $656,500
Property Type Single Family Home
Sub Type Single Family Residence
Listing Status Sold
Purchase Type For Sale
Square Footage 2,645 sqft
Price per Sqft $248
Subdivision Painted Desert Parcel 13A & 13B 2Nd Amd
MLS Listing ID 2299326
Sold Date 07/26/21
Style Two Story
Bedrooms 4
Full Baths 3
Construction Status RESALE
HOA Fees $139/mo
HOA Y/N Yes
Originating Board GLVAR
Year Built 1987
Annual Tax Amount $1,633
Lot Size 9,583 Sqft
Acres 0.22
Property Sub-Type Single Family Residence
Property Description
Welcome Home!! Exquisite Guard-Gated Community ~ Stunning 4 bedroom (one bedroom downstairs w/full bathroom) w/loft, pool, golf course lot, mountain views & 3 car garage w/epoxy floors! This one is for you!! Stunning entry, formal living room w/vaulted ceilings & fireplace ~ Remodeled Gourmet Kitchen, granite counters, custom high-end cabinetry w/accent glass doors~ Formal dining room~ Spacious family room w/built-in shelving, spotlights & fireplace w/gorgeous stone ledgers~ Upgraded french door leads to luscious backyard ~ Custom paint & New Windows throughout~ Upgraded 20" tiles ~ Bathrooms remodeled w/tile surrounds, new sinks, faucets & fixtures ~ Plantation shutters ~ Master bedroom w/ 3-way fireplace, large tranquil balcony w/mountain & golf course views. Lovely on-suite w/travertine surrounds at shower, bath & double vanity ~ Closet w/custom organizers ~ Kinetico filteration system ~ Over $80k invested w/ resurfacing of pool, new pool tiles & cool decking, pavers & landscaping.
Location
State NV
County Clark County
Community Painted Desert
Zoning Single Family
Body of Water Public
Interior
Interior Features Bedroom on Main Level, Ceiling Fan(s), Window Treatments
Heating Central, Gas, Multiple Heating Units
Cooling Central Air, Electric, 2 Units
Flooring Carpet, Tile
Fireplaces Number 3
Fireplaces Type Family Room, Gas, Glass Doors, Primary Bedroom, Multi-Sided
Furnishings Unfurnished
Window Features Blinds,Double Pane Windows,Plantation Shutters
Appliance Dryer, Dishwasher, Electric Range, Disposal, Refrigerator, Water Softener Owned, Water Heater, Water Purifier, Washer
Laundry Electric Dryer Hookup, Main Level, Laundry Room
Exterior
Exterior Feature Built-in Barbecue, Balcony, Barbecue, Patio, Sprinkler/Irrigation
Parking Features Attached, Exterior Access Door, Epoxy Flooring, Finished Garage, Garage
Garage Spaces 3.0
Fence Block, Full
Pool In Ground, Private, Community
Community Features Pool
Utilities Available Cable Available, Underground Utilities
Amenities Available Clubhouse, Golf Course, Gated, Pool, Guard, Spa/Hot Tub, Security, Tennis Court(s)
View Y/N 1
View Golf Course, Mountain(s)
Roof Type Slate
Porch Balcony, Covered, Patio
Garage 1
Private Pool yes
Building
Lot Description Back Yard, Drip Irrigation/Bubblers, Desert Landscaping, Front Yard, Sprinklers In Rear, Landscaped, Sprinklers Timer, Sprinklers On Side, < 1/4 Acre
Faces East
Story 2
Sewer Public Sewer
Water Public
Architectural Style Two Story
Construction Status RESALE
Schools
Elementary Schools Allen Dean La Mar, Allen Dean La Mar
Middle Schools Leavitt Justice Myron E
High Schools Centennial
Others
HOA Name Painted Desert
HOA Fee Include Security
Tax ID 125-33-611-026
Security Features Security System Owned
Acceptable Financing Cash, Conventional, FHA, VA Loan
Listing Terms Cash, Conventional, FHA, VA Loan
Financing Conventional
Read Less
Want to know what your home might be worth? Contact us for a FREE valuation!

Our team is ready to help you sell your home for the highest possible price ASAP

Copyright 2025 of the Las Vegas REALTORS®. All rights reserved.
Bought with Julian M Salazar • eXp Realty





