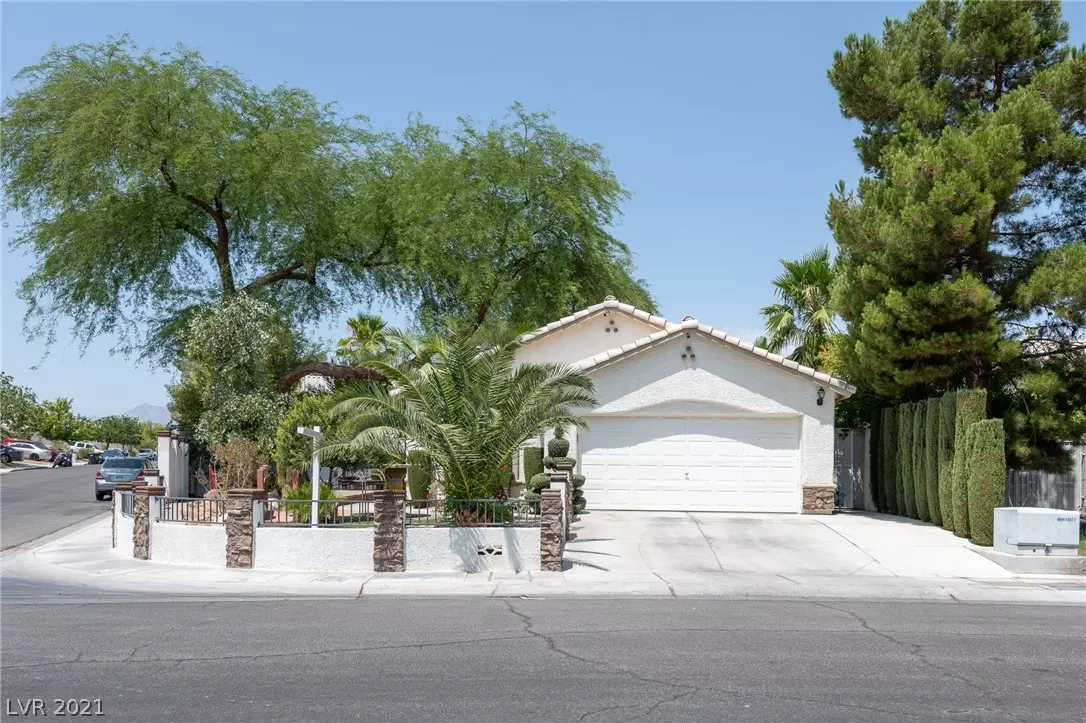$380,000
$375,000
1.3%For more information regarding the value of a property, please contact us for a free consultation.
3425 Strawberry Roan Road North Las Vegas, NV 89032
3 Beds
3 Baths
1,314 SqFt
Key Details
Sold Price $380,000
Property Type Single Family Home
Sub Type Single Family Residence
Listing Status Sold
Purchase Type For Sale
Square Footage 1,314 sqft
Price per Sqft $289
Subdivision Silverwood Ranch
MLS Listing ID 2315857
Sold Date 09/09/21
Style One Story
Bedrooms 3
Full Baths 1
Half Baths 1
Three Quarter Bath 1
Construction Status RESALE
HOA Fees $17/mo
HOA Y/N Yes
Originating Board GLVAR
Year Built 1996
Annual Tax Amount $1,125
Lot Size 8,276 Sqft
Acres 0.19
Property Description
CHARMING 3 BEDROOM + ENCLOSED SUN ROOM, 3 BATH, 2 CAR GARAGE SINGLE STORY HOME WITH SWIMMING POOL ON HUGE CORNER LOT LOCATED IN GREAT NORTHWEST LAS VEGAS COMMUNITY. Over $80K in Professional Landscaping created this OASIS IN THE DESERT with Mature Trees + Built-in Entertainment areas, Custom Made for Peaceful Zen or Big BBQ’s + Parties. Separate Pool Bathroom + Shower. Open Living Room w/ Vaulted Ceilings. Kitchen incl. All Appliances, Dining Nook, Garden Window. Oversized Master Suite w/ Fan/Light, Walk-in Closet. Master Bath w/ Double Sinks. 20 x 9 Enclosed Sun/Nevada Room w/ Fan. Neighborhood Park across the street with Picnic Tables + Playground.
Location
State NV
County Clark County
Community Silverwood Ranch
Zoning Single Family
Body of Water Public
Rooms
Other Rooms Shed(s)
Interior
Interior Features Bedroom on Main Level, Ceiling Fan(s), Primary Downstairs, Pot Rack, Window Treatments
Heating Central, Gas
Cooling Central Air, Electric
Flooring Carpet, Tile
Furnishings Unfurnished
Window Features Blinds,Window Treatments
Appliance Dryer, Dishwasher, Gas Range, Microwave, Refrigerator, Water Heater, Washer
Laundry Gas Dryer Hookup, Main Level, Laundry Room
Exterior
Exterior Feature Built-in Barbecue, Barbecue, Courtyard, Patio, Private Yard, Shed, Sprinkler/Irrigation
Garage Attached, Garage, Garage Door Opener, Inside Entrance, Storage
Garage Spaces 2.0
Fence Block, Back Yard, Wrought Iron
Pool Heated, In Ground, Private
Utilities Available Cable Available, Underground Utilities
Amenities Available Playground, Park
Roof Type Tile
Porch Enclosed, Patio
Parking Type Attached, Garage, Garage Door Opener, Inside Entrance, Storage
Private Pool yes
Building
Lot Description Corner Lot, Drip Irrigation/Bubblers, Desert Landscaping, Garden, Landscaped, Synthetic Grass, Sprinklers Timer, < 1/4 Acre
Faces East
Story 1
Sewer Public Sewer
Water Public
Construction Status RESALE
Schools
Elementary Schools Parson Claude & Stella, Parson Claude & Stella
Middle Schools Swainston Theron
High Schools Cheyenne
Others
HOA Name Silverwood Ranch
HOA Fee Include Association Management
Tax ID 139-07-312-012
Security Features Controlled Access
Acceptable Financing Cash, Conventional, FHA, VA Loan
Listing Terms Cash, Conventional, FHA, VA Loan
Financing FHA
Read Less
Want to know what your home might be worth? Contact us for a FREE valuation!

Our team is ready to help you sell your home for the highest possible price ASAP

Copyright 2024 of the Las Vegas REALTORS®. All rights reserved.
Bought with Jodi Ludvigsen • Easy Street Realty Las Vegas






