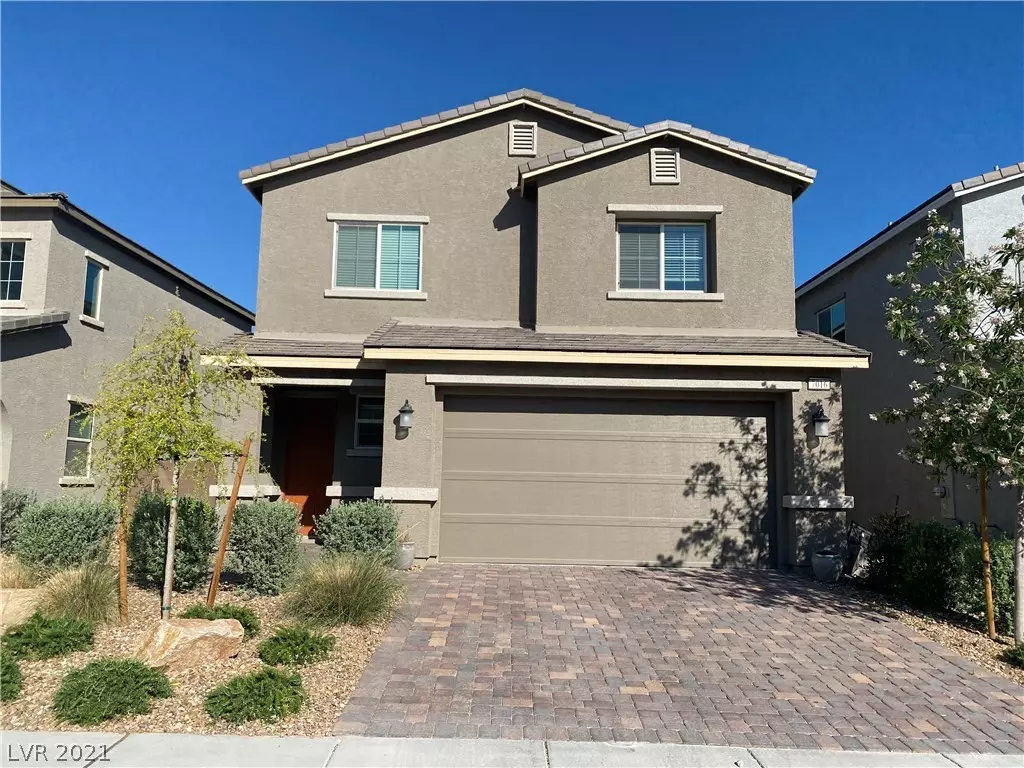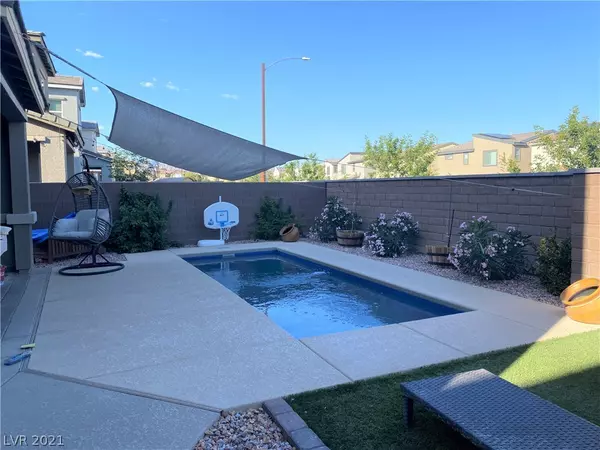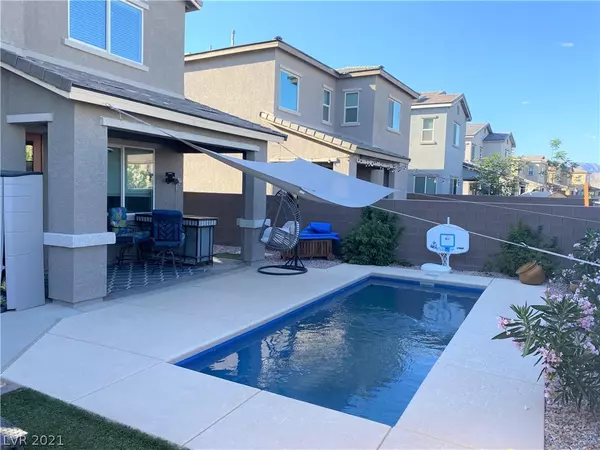$405,000
$395,000
2.5%For more information regarding the value of a property, please contact us for a free consultation.
7016 Denio Island Street North Las Vegas, NV 89084
3 Beds
3 Baths
1,893 SqFt
Key Details
Sold Price $405,000
Property Type Single Family Home
Sub Type Single Family Residence
Listing Status Sold
Purchase Type For Sale
Square Footage 1,893 sqft
Price per Sqft $213
Subdivision Villages At Tule Spgs Village 3 - Parcel 304
MLS Listing ID 2296300
Sold Date 06/03/21
Style Two Story
Bedrooms 3
Full Baths 2
Half Baths 1
Construction Status RESALE
HOA Fees $51/mo
HOA Y/N Yes
Originating Board GLVAR
Year Built 2019
Annual Tax Amount $3,613
Lot Size 3,920 Sqft
Acres 0.09
Property Description
Beautiful 2 story home with lots of light. Designed to be elegant while comfortable. Backyard oasis with POOL, sun-sail, turf &fully landscaped for your enjoyment. Very large pantry, walk-in and turn for more storage. Upstairs features loft, primary bedroom enjoys views of two mountains and large soaker tub and full-sized walk-in closet. Fresh color scheme inside and out. Easy/quick access to 215 and Aliante shopping, nature park and eating. Kitchen features lots of storage, all appliances stay, gorgeous granite. Full size dining space for entertaining. Community has pool, park is planned, gated.
Location
State NV
County Clark County
Community Stone Creek/Camco
Zoning Single Family
Body of Water Public
Interior
Interior Features Ceiling Fan(s)
Heating Central, Gas
Cooling Electric
Flooring Carpet, Laminate
Furnishings Unfurnished
Window Features Blinds,Low Emissivity Windows
Appliance Dryer, Dishwasher, Disposal, Gas Range, Microwave, Refrigerator, Washer
Laundry Gas Dryer Hookup, Laundry Room, Upper Level
Exterior
Exterior Feature Barbecue, Private Yard, Sprinkler/Irrigation
Garage Attached, Garage, Garage Door Opener
Garage Spaces 2.0
Fence Block, Back Yard
Pool Fiberglass, Community
Community Features Pool
Utilities Available Underground Utilities
Amenities Available Gated, Barbecue, Pool, Spa/Hot Tub
Roof Type Tile
Private Pool yes
Building
Lot Description Drip Irrigation/Bubblers, Desert Landscaping, Landscaped, < 1/4 Acre
Faces West
Story 2
Sewer Public Sewer
Water Public
Construction Status RESALE
Schools
Elementary Schools Hayden Don E, Duncan, Ruby
Middle Schools Cram Brian & Teri
High Schools Legacy
Others
HOA Name Stone Creek/Camco
Tax ID 124-21-513-001
Security Features Gated Community
Acceptable Financing Cash, Conventional, FHA, VA Loan
Listing Terms Cash, Conventional, FHA, VA Loan
Financing Cash
Read Less
Want to know what your home might be worth? Contact us for a FREE valuation!

Our team is ready to help you sell your home for the highest possible price ASAP

Copyright 2024 of the Las Vegas REALTORS®. All rights reserved.
Bought with Marisa Bilkiss • Urban Nest Realty






