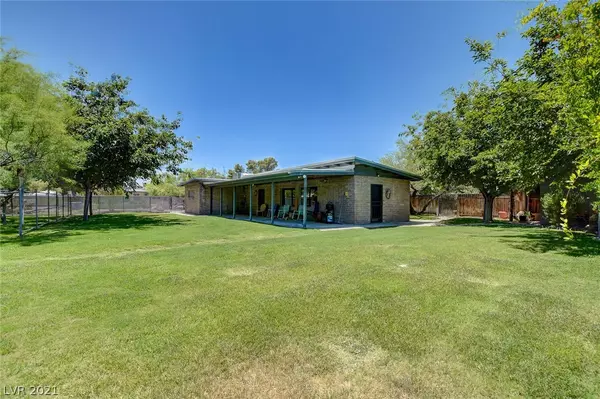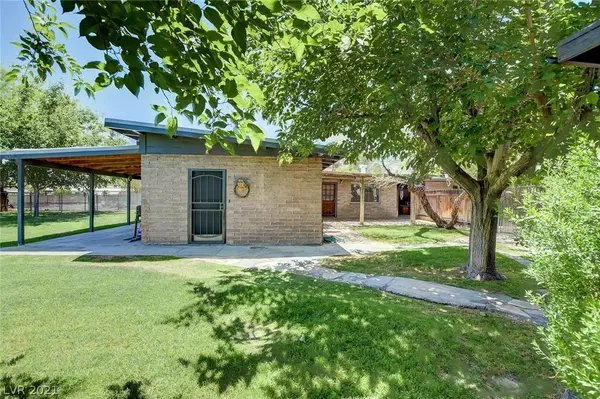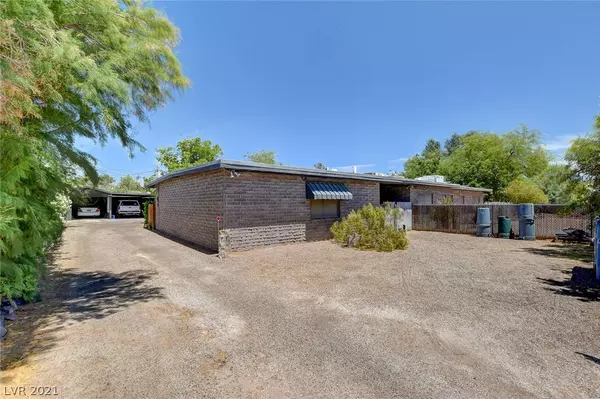$500,000
$500,000
For more information regarding the value of a property, please contact us for a free consultation.
3556 Dudley Avenue Las Vegas, NV 89120
4 Beds
3 Baths
2,480 SqFt
Key Details
Sold Price $500,000
Property Type Single Family Home
Sub Type Single Family Residence
Listing Status Sold
Purchase Type For Sale
Square Footage 2,480 sqft
Price per Sqft $201
Subdivision None
MLS Listing ID 2296132
Sold Date 06/08/21
Style One Story
Bedrooms 4
Full Baths 3
Construction Status RESALE
HOA Y/N No
Originating Board GLVAR
Year Built 1958
Annual Tax Amount $2,054
Lot Size 1.250 Acres
Acres 1.25
Property Description
What an opportunity to own a meticulously cared for slice of country living near the hustle and bustle of the city! This 1.25 acre desert oasis features a 1,760 SF main house with 3 bedrooms/2 bathrooms & a 720 SF casita with living room and full kitchen. The lush grounds and mature shade trees keep the yard inviting and cool year-round and the private well and horse zoning make this a cowboys or gardeners dream come true. All appliances are electric which will make taking this property OFF GRID super easy. Inside, the gorgeous wood beam and pine tongue and groove ceiling and custom pine wood kitchen cabinets will make you feel like you're 100 miles from the city. In addition to central heat, this home features 2 wood burning fire places (can't get those anymore) and a long wide covered porch on the east side of the home perfect for enjoying your favorite beverage in the early morning or evening hours. Please note: 3 antique hanging lamps in the kitchen/living room will not convey.
Location
State NV
County Clark County
Zoning Horses Permitted,Single Family
Body of Water Private Well
Rooms
Other Rooms Guest House, Bunkhouse, Outbuilding
Interior
Interior Features Bedroom on Main Level, Ceiling Fan(s), Primary Downstairs, Paneling/Wainscoting, Window Treatments, Additional Living Quarters
Heating Central, Electric
Cooling Central Air, Electric
Flooring Carpet, Linoleum, Vinyl
Fireplaces Number 2
Fireplaces Type Family Room, Wood Burning
Furnishings Unfurnished
Window Features Blinds,Window Treatments
Appliance Dryer, Dishwasher, Electric Range, Electric Water Heater, Disposal, Microwave, Refrigerator, Washer
Laundry Electric Dryer Hookup, In Garage, Main Level
Exterior
Exterior Feature Circular Driveway, Dog Run, Out Building(s), Patio, Private Yard
Garage Detached Carport, Garage, Guest, Private
Carport Spaces 3
Fence Block, Back Yard
Pool None
Utilities Available Cable Available, Electricity Available, Natural Gas Not Available
Amenities Available None
Roof Type Composition,Pitched,Shingle
Porch Covered, Patio
Parking Type Detached Carport, Garage, Guest, Private
Private Pool no
Building
Lot Description 1 to 5 Acres, Back Yard, Front Yard, Garden, Sprinklers In Rear, Sprinklers In Front, Landscaped
Faces South
Story 1
Sewer Public Sewer
Water Private, Well
Structure Type Brick
Construction Status RESALE
Schools
Elementary Schools French Doris, French Doris
Middle Schools Cannon Helen C.
High Schools Del Sol Hs
Others
Tax ID 161-31-104-005
Acceptable Financing Cash, Conventional, FHA, VA Loan
Listing Terms Cash, Conventional, FHA, VA Loan
Financing Cash
Read Less
Want to know what your home might be worth? Contact us for a FREE valuation!

Our team is ready to help you sell your home for the highest possible price ASAP

Copyright 2024 of the Las Vegas REALTORS®. All rights reserved.
Bought with Juan Lopez • Keller Williams MarketPlace






