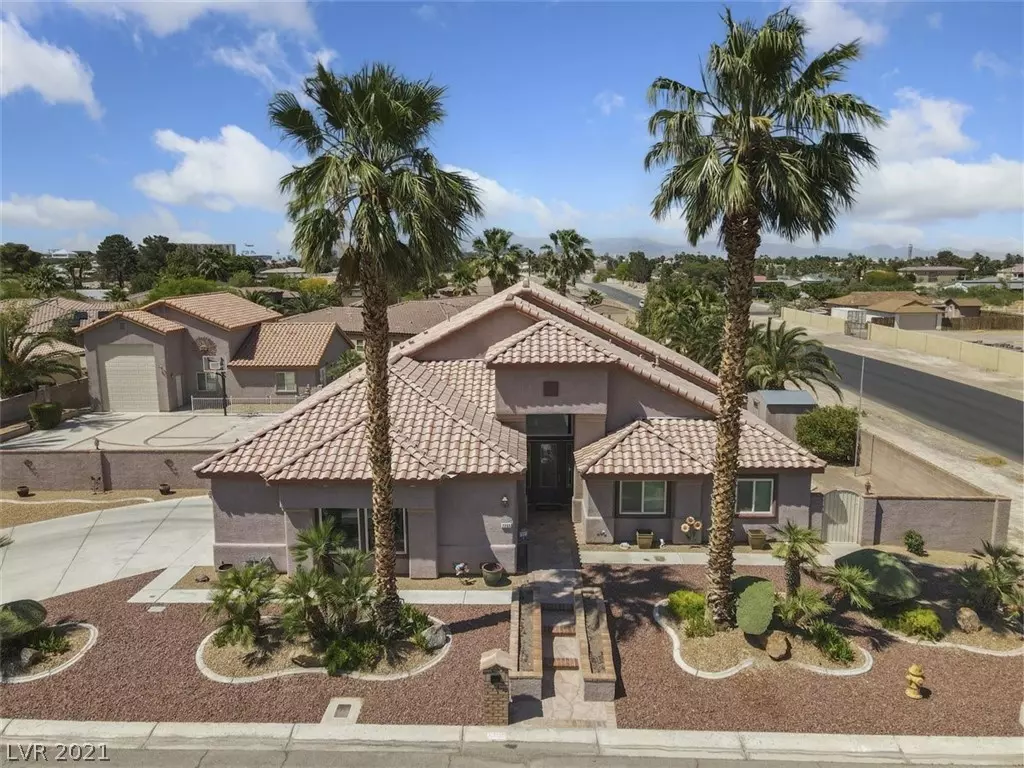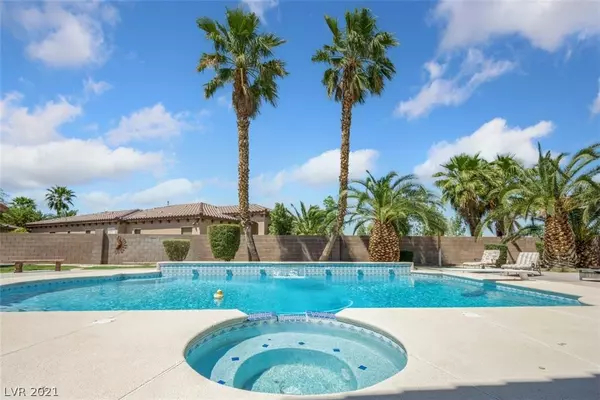$990,000
$975,000
1.5%For more information regarding the value of a property, please contact us for a free consultation.
7755 Gilespie Street Las Vegas, NV 89123
5 Beds
6 Baths
3,602 SqFt
Key Details
Sold Price $990,000
Property Type Single Family Home
Sub Type Single Family Residence
Listing Status Sold
Purchase Type For Sale
Square Footage 3,602 sqft
Price per Sqft $274
Subdivision None
MLS Listing ID 2295595
Sold Date 06/28/21
Style One Story
Bedrooms 5
Full Baths 2
Half Baths 2
Three Quarter Bath 2
Construction Status RESALE
HOA Y/N No
Originating Board GLVAR
Year Built 1999
Annual Tax Amount $3,163
Lot Size 0.550 Acres
Acres 0.55
Property Description
THIS STUNNING & PERFECTLY LOCATED SINGLE STORY HOME HAS IT ALL; RV Garage, Backyard Bliss, Mother-in-Law Suite & more. The main home is a remarkably designed Ranch house that includes 4 bedrooms, 4 bathrooms, generous living space & a 3 car garage/workshop. The fully upgraded kitchen offers luxuries like custom slow close cabinets & drawers, GE Profile appliances, BT enabled double oven & a versatile island. Gather in the elegantly designed wine nook, fully equipped with a 155 capacity wine refrigerator, wall storage & a dry bar. Utilize the Primary bedroom as your private retreat with a sitting area, en suite & a relaxing steam shower. Take in the desert sun or rejuvenate in the 20 x 40 sparkling pool & spa. Create new memories in the spacious backyard complete with covered patio, built in BBQ, umbrella & chairs. BONUS: One bedroom Casita is perfectly laid out with a living room, kitchen, 3/4 bath & WIC. Detached RV Garage with workshop & half bath, basketball court & shed!
Location
State NV
County Clark County
Zoning Single Family
Body of Water Public
Rooms
Other Rooms Guest House
Interior
Interior Features Bedroom on Main Level, Ceiling Fan(s), Primary Downstairs, Pot Rack, Window Treatments, Additional Living Quarters
Heating Central, Gas, Multiple Heating Units
Cooling Central Air, Electric, 2 Units
Flooring Carpet, Linoleum, Tile, Vinyl
Fireplaces Number 1
Fireplaces Type Family Room, Gas
Furnishings Unfurnished
Window Features Double Pane Windows,Plantation Shutters,Window Treatments
Appliance Built-In Gas Oven, Double Oven, Dryer, Dishwasher, Gas Cooktop, Disposal, Gas Water Heater, Microwave, Refrigerator, Water Heater, Wine Refrigerator, Washer
Laundry Gas Dryer Hookup, Main Level, Laundry Room
Exterior
Exterior Feature Built-in Barbecue, Barbecue, Patio, Private Yard, Sprinkler/Irrigation
Garage Garage, Inside Entrance, Private, RV Garage, Storage, Workshop in Garage, RV Access/Parking
Garage Spaces 4.0
Fence Block, Full
Pool Heated, In Ground, Private, Pool/Spa Combo
Utilities Available Above Ground Utilities, Underground Utilities
Amenities Available None
Roof Type Tile
Porch Covered, Patio
Parking Type Garage, Inside Entrance, Private, RV Garage, Storage, Workshop in Garage, RV Access/Parking
Private Pool yes
Building
Lot Description 1/4 to 1 Acre Lot, Corner Lot, Cul-De-Sac, Drip Irrigation/Bubblers, Desert Landscaping, Landscaped
Faces South
Story 1
Sewer Public Sewer
Water Public
Construction Status RESALE
Schools
Elementary Schools Hill Charlotte, Hill Charlotte
Middle Schools Schofield Jack Lund
High Schools Silverado
Others
Tax ID 177-09-303-039
Acceptable Financing Cash, Conventional
Listing Terms Cash, Conventional
Financing Cash
Read Less
Want to know what your home might be worth? Contact us for a FREE valuation!

Our team is ready to help you sell your home for the highest possible price ASAP

Copyright 2024 of the Las Vegas REALTORS®. All rights reserved.
Bought with Ryan Crighton • Rothwell Gornt Companies






