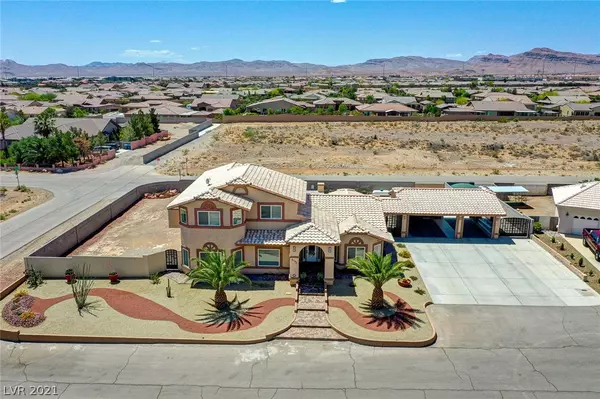$955,000
$975,000
2.1%For more information regarding the value of a property, please contact us for a free consultation.
8795 Gagnier Boulevard Las Vegas, NV 89113
4 Beds
5 Baths
3,342 SqFt
Key Details
Sold Price $955,000
Property Type Single Family Home
Sub Type Single Family Residence
Listing Status Sold
Purchase Type For Sale
Square Footage 3,342 sqft
Price per Sqft $285
Subdivision None
MLS Listing ID 2296959
Sold Date 06/10/21
Style Two Story
Bedrooms 4
Full Baths 4
Half Baths 1
Construction Status RESALE
HOA Y/N No
Originating Board GLVAR
Year Built 1993
Annual Tax Amount $3,464
Lot Size 0.520 Acres
Acres 0.52
Property Description
This beautiful two-story home is A TRUE GEM* NO HOA*Double RV Parking* Corner lot in cul-de-sac* Over half acre lot*Completely remodeled home* Gourmet quartz countertops with TWO islands, TWO stainless steel farm sinks, TWO dishwashers, and an ice maker. All stainless steel appliances including Viking cabinet depth built-in refrigerator* Huge Master Bedroom downstairs with separated his and her sinks* All additional bedrooms have own bath with walk-in closet* All bathrooms are upgraded with countertops and floating cabinets* Upstairs bedrooms have views of the mountains and the strips * Beautiful quartz heated pool and spa with waterfall made for paradise with extra backyard space to add your personal touch* 3 car-garage with a go through garage, back gate access and built-in shelves *Laundry chute, water softener, central vacuum, pop up stainless steel sockets on the kitchen countertops, mini wine refrigerator, intercom with surround sound, and so much more additional upgrades.
Location
State NV
County Clark County
Zoning Single Family
Body of Water COMMUNITY Well/Fee
Interior
Interior Features Bedroom on Main Level, Ceiling Fan(s), Primary Downstairs, Window Treatments, Central Vacuum
Heating Central, Electric, Multiple Heating Units
Cooling Central Air, Electric, 2 Units
Flooring Carpet, Tile
Fireplaces Number 1
Fireplaces Type Electric, Family Room
Equipment Intercom
Furnishings Unfurnished
Window Features Blinds,Low Emissivity Windows,Plantation Shutters,Window Treatments
Appliance Built-In Electric Oven, Double Oven, Dishwasher, Disposal, Microwave, Refrigerator, Water Softener Owned, Water Heater, Wine Refrigerator
Laundry Cabinets, Electric Dryer Hookup, Main Level, Laundry Room, Sink
Exterior
Exterior Feature Barbecue, Patio, Private Yard, Sprinkler/Irrigation
Garage Detached, Epoxy Flooring, Finished Garage, Garage, Storage, RV Access/Parking
Garage Spaces 3.0
Fence Block, Front Yard
Pool Heated, In Ground, Private, Waterfall
Utilities Available Electricity Available, Septic Available
Amenities Available None
View Y/N 1
View Mountain(s), Strip View
Roof Type Tile
Porch Covered, Patio
Parking Type Detached, Epoxy Flooring, Finished Garage, Garage, Storage, RV Access/Parking
Private Pool yes
Building
Lot Description 1/4 to 1 Acre Lot, Corner Lot, Cul-De-Sac, Drip Irrigation/Bubblers, Sprinklers In Front, Landscaped, No Rear Neighbors, Rocks
Faces North
Story 2
Sewer Septic Tank
Water Community/Coop, Shared Well
Structure Type Frame,Stucco
Construction Status RESALE
Schools
Elementary Schools Steele Judith, Steele Judith
Middle Schools Canarelli Lawrence & Heidi
High Schools Sierra Vista High
Others
HOA Fee Include None
Tax ID 176-16-401-012
Security Features Security System Leased
Acceptable Financing Cash, Conventional, FHA, VA Loan
Listing Terms Cash, Conventional, FHA, VA Loan
Financing 1031 Exchange
Read Less
Want to know what your home might be worth? Contact us for a FREE valuation!

Our team is ready to help you sell your home for the highest possible price ASAP

Copyright 2024 of the Las Vegas REALTORS®. All rights reserved.
Bought with Erik M Coulter • RE/MAX Advantage






