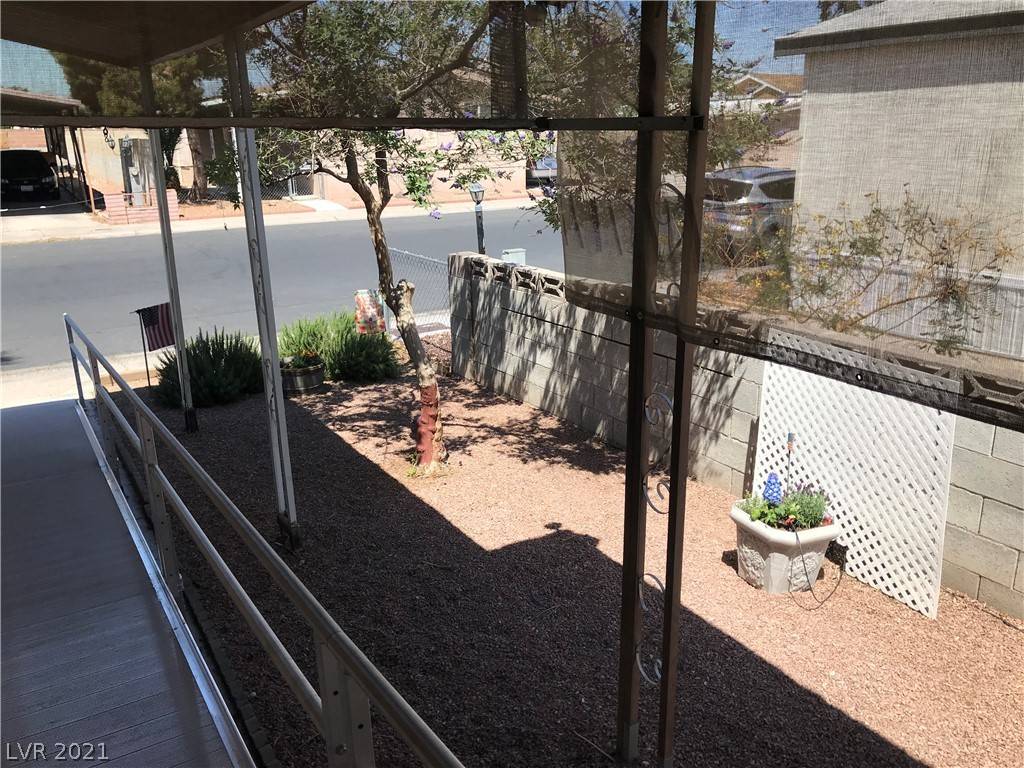$184,500
$184,500
For more information regarding the value of a property, please contact us for a free consultation.
3450 Allegheny DR Las Vegas, NV 89122
3 Beds
2 Baths
1,436 SqFt
Key Details
Sold Price $184,500
Property Type Manufactured Home
Sub Type Manufactured Home
Listing Status Sold
Purchase Type For Sale
Square Footage 1,436 sqft
Price per Sqft $128
Subdivision Desert Inn Mobile Estate 2
MLS Listing ID 2295019
Sold Date 07/30/21
Style One Story,Manufactured Home
Bedrooms 3
Full Baths 2
Construction Status Average Condition,Resale
HOA Y/N Yes
Year Built 1981
Annual Tax Amount $349
Lot Size 4,791 Sqft
Acres 0.11
Property Sub-Type Manufactured Home
Property Description
Property shows pride of ownership inside and out * previously owner occupied * Large yard features gates, shed, windmill, covered parking, etc. Owner installed 30 ft handicap ramp on left side of house and there is also a handicap ramp leading from carport into the house * Master bedroom has separate entry to the side yard and porch. The interior features 5 ceiling fans, a built in hutch in the dining room, 2 walk in closets, and solar screens on windows. Kitchen has butcher block counter tops, breakfast bar with pass through and stainless steel sink. * All appliances are included!
Location
State NV
County Clark County
Community Pool
Zoning Single Family
Direction From Eastern and E Desert Inn, take Desert Inn Rd to Mt Rushmore, East on Mt Rushmore to Allegheny, Right on Allegheny to 3450 on the right hand side of the road.
Rooms
Other Rooms Shed(s)
Interior
Interior Features Bedroom on Main Level, Ceiling Fan(s), Handicap Access, Primary Downstairs, Paneling/Wainscoting, Window Treatments
Heating Central, Gas
Cooling Central Air, Evaporative Cooling, Electric, Refrigerated
Flooring Carpet, Linoleum, Vinyl
Fireplaces Number 1
Fireplaces Type Electric, Family Room
Furnishings Unfurnished
Fireplace Yes
Window Features Drapes,Window Treatments
Appliance Dryer, Disposal, Gas Range, Refrigerator, Water Softener Owned, Washer
Laundry Gas Dryer Hookup, Main Level, Laundry Room
Exterior
Exterior Feature Exterior Steps, Handicap Accessible, Private Yard, Shed, Skirting, Awning(s), Sprinkler/Irrigation
Parking Features Attached Carport
Carport Spaces 1
Fence Block, Back Yard
Pool Association, Community
Community Features Pool
Utilities Available Cable Available
Amenities Available Clubhouse, Playground, Park, Pool, Recreation Room
View Y/N No
Water Access Desc Public
View None
Roof Type Asphalt
Accessibility Accessible Approach with Ramp, Accessibility Features
Garage No
Private Pool No
Building
Lot Description Drip Irrigation/Bubblers, Desert Landscaping, Landscaped, Rocks, Sprinklers Timer, < 1/4 Acre
Faces West
Story 1
Sewer Public Sewer
Water Public
Additional Building Shed(s)
Construction Status Average Condition,Resale
Schools
Elementary Schools Smith Hal, Smith Hal
Middle Schools Harney Kathleen & Tim
High Schools Chaparral
Others
HOA Name Desert Inn Mobile Es
HOA Fee Include Association Management,Clubhouse,Recreation Facilities
Senior Community No
Tax ID 161-16-110-016
Ownership Manufactured
Acceptable Financing Cash, Conventional, FHA, VA Loan
Listing Terms Cash, Conventional, FHA, VA Loan
Financing FHA
Read Less
Want to know what your home might be worth? Contact us for a FREE valuation!

Our team is ready to help you sell your home for the highest possible price ASAP

Copyright 2025 of the Las Vegas REALTORS®. All rights reserved.
Bought with Laura Ariza Desert Vision Realty





