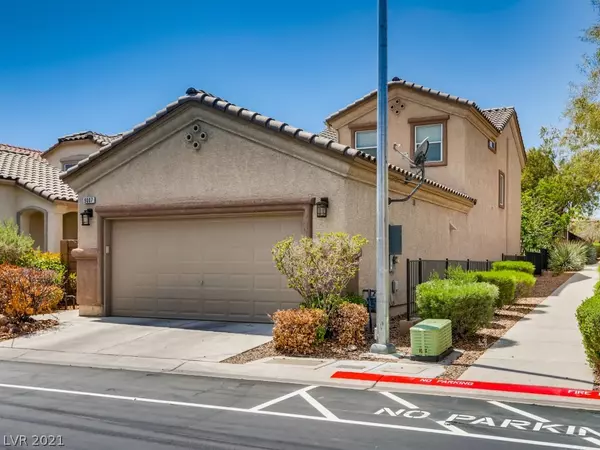$375,000
$350,000
7.1%For more information regarding the value of a property, please contact us for a free consultation.
9007 Ellenbrook Street Las Vegas, NV 89148
4 Beds
3 Baths
1,694 SqFt
Key Details
Sold Price $375,000
Property Type Single Family Home
Sub Type Single Family Residence
Listing Status Sold
Purchase Type For Sale
Square Footage 1,694 sqft
Price per Sqft $221
Subdivision Wineridge 3-Phase 1
MLS Listing ID 2290121
Sold Date 06/21/21
Style Two Story
Bedrooms 4
Full Baths 2
Half Baths 1
Construction Status RESALE
HOA Fees $55/mo
HOA Y/N Yes
Originating Board GLVAR
Year Built 2006
Annual Tax Amount $1,573
Lot Size 3,484 Sqft
Acres 0.08
Property Description
Gorgeous 4 bedroom home in the Southwest! Spacious courtyard entry with gas fireplace,Large kitchen with Island, pantry and lots of storage! Dining area in kitchen with slider to courtyard. Living room features gas fireplace and slider to lovely covered patio area. 1 Bedroom down with large storage closet! Master is on upper level- with walk-in closet. 2 additional bedrooms upstairs and full bath. Beautifully maintained home! Super location! Beautiful walking path throughout the community. Water softener system to be included at full price ($4000 system) as well as smart security system and thermostat to be included at full price.
Location
State NV
County Clark County
Community Savannah Place
Zoning Single Family
Body of Water Public
Interior
Interior Features Bedroom on Main Level
Heating Central, Gas
Cooling Central Air, Electric
Flooring Carpet, Linoleum, Vinyl
Fireplaces Number 2
Fireplaces Type Family Room, Gas, Outside
Furnishings Unfurnished
Window Features Double Pane Windows
Appliance Disposal, Gas Range, Microwave, Refrigerator, Water Softener Owned
Laundry Gas Dryer Hookup, Main Level, Laundry Room
Exterior
Exterior Feature Patio, Private Yard, Sprinkler/Irrigation
Garage Attached, Garage, Garage Door Opener, Inside Entrance
Garage Spaces 2.0
Fence Full, Stucco Wall, Wrought Iron
Pool None
Utilities Available Cable Available, Underground Utilities
Amenities Available Jogging Path, Playground
View None
Roof Type Pitched,Tile
Porch Covered, Patio
Parking Type Attached, Garage, Garage Door Opener, Inside Entrance
Private Pool no
Building
Lot Description Drip Irrigation/Bubblers, Desert Landscaping, Landscaped, < 1/4 Acre
Faces East
Story 2
Sewer Public Sewer
Water Public
Structure Type Frame,Stucco
Construction Status RESALE
Schools
Elementary Schools Snyder Don And Dee, Don And Dee Snyder Elementary
Middle Schools Faiss, Wilbur & Theresa
High Schools Sierra Vista High
Others
HOA Name Savannah Place
HOA Fee Include Association Management
Tax ID 176-20-512-066
Security Features Security System Owned
Acceptable Financing Cash, Conventional, FHA, VA Loan
Listing Terms Cash, Conventional, FHA, VA Loan
Financing Cash
Read Less
Want to know what your home might be worth? Contact us for a FREE valuation!

Our team is ready to help you sell your home for the highest possible price ASAP

Copyright 2024 of the Las Vegas REALTORS®. All rights reserved.
Bought with George Kypreos • GK Properties






