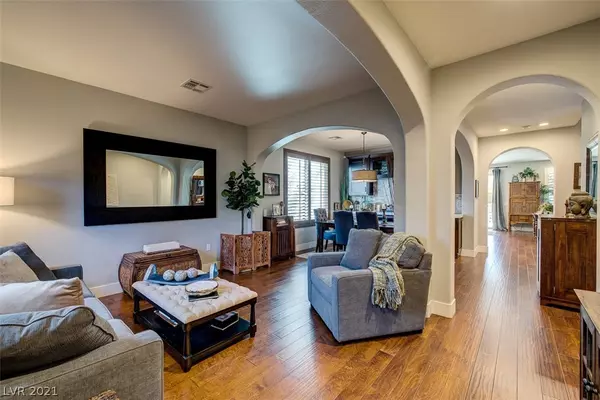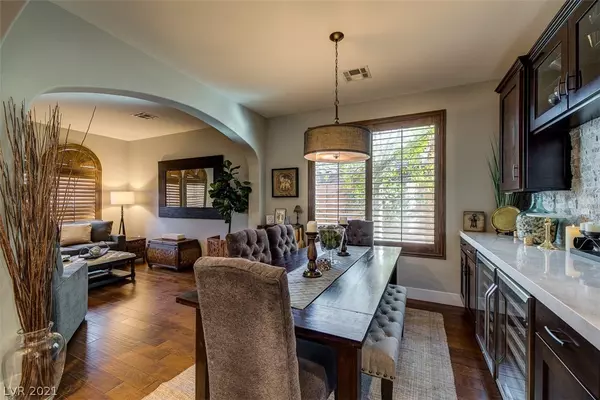$799,000
$799,000
For more information regarding the value of a property, please contact us for a free consultation.
523 Los Dolces Street Las Vegas, NV 89138
5 Beds
3 Baths
2,548 SqFt
Key Details
Sold Price $799,000
Property Type Single Family Home
Sub Type Single Family Residence
Listing Status Sold
Purchase Type For Sale
Square Footage 2,548 sqft
Price per Sqft $313
Subdivision Palmilla At The Vistas
MLS Listing ID 2291620
Sold Date 06/30/21
Style Two Story
Bedrooms 5
Full Baths 2
Three Quarter Bath 1
Construction Status RESALE
HOA Fees $67/mo
HOA Y/N Yes
Originating Board GLVAR
Year Built 2006
Annual Tax Amount $4,227
Lot Size 6,098 Sqft
Acres 0.14
Property Description
Newly remodeled throughout entire home. Backyard paradise with pool! Two decks/balcony's. New: Wine bar with marble countertops, two wine refers & cabinets at dining area, surround sound at family room & backyard, new ceiling fans, lights, countertops, surrounds, showers, mirrors, faucets, custom refinished cabinets, backsplashes, sinks, stand alone tub at master bath, extra large undermount sink at kitchen, microwave, dishwasher, custom hood vent, baseboards, shutters, wooden floors & stair rail, custom closets at upstairs rooms, paint. Newly exterior paint, built in bbq with grill, refer and island, new sliding ext door, putting green, rolladen shutters at second floor rear, built in cabinets at family room. Garage - built in cabinets, storage at ceiling, new water heater, apoxy floors, new garage door opener, exterior door to backyard. Resurfaced both decks/balconys.
Location
State NV
County Clark County
Community 1St Ser Residential
Zoning Single Family
Body of Water Public
Interior
Interior Features Bedroom on Main Level, Ceiling Fan(s), Window Treatments
Heating Central, Gas
Cooling Central Air, Electric, 2 Units
Flooring Carpet, Hardwood, Tile
Fireplaces Number 1
Fireplaces Type Family Room, Gas
Furnishings Unfurnished
Window Features Low Emissivity Windows,Plantation Shutters
Appliance Built-In Gas Oven, Double Oven, Dishwasher, Disposal, Gas Range, Microwave, Water Softener Owned, Wine Refrigerator
Laundry Cabinets, Gas Dryer Hookup, Main Level, Laundry Room, Sink
Exterior
Exterior Feature Built-in Barbecue, Balcony, Barbecue, Deck, Patio, Private Yard, Sprinkler/Irrigation
Garage Attached, Exterior Access Door, Garage, Shelves, Storage
Garage Spaces 3.0
Fence Block, Back Yard
Pool Heated, In Ground, Private
Utilities Available Cable Available, Underground Utilities
Amenities Available Gated, Playground, Park
View Y/N 1
View Mountain(s)
Roof Type Tile
Porch Balcony, Covered, Deck, Patio
Parking Type Attached, Exterior Access Door, Garage, Shelves, Storage
Private Pool yes
Building
Lot Description Drip Irrigation/Bubblers, Desert Landscaping, Sprinklers In Rear, Sprinklers In Front, Landscaped, No Rear Neighbors, Rocks, < 1/4 Acre
Faces East
Story 2
Sewer Public Sewer
Water Public
Construction Status RESALE
Schools
Elementary Schools Givens Linda Rankin, Givens Linda Rankin
Middle Schools Rogich Sig
High Schools Palo Verde
Others
HOA Name 1st Ser Residential
HOA Fee Include Association Management,Maintenance Grounds
Tax ID 137-34-516-020
Security Features Security System Leased
Acceptable Financing Cash, Conventional
Listing Terms Cash, Conventional
Financing Cash
Read Less
Want to know what your home might be worth? Contact us for a FREE valuation!

Our team is ready to help you sell your home for the highest possible price ASAP

Copyright 2024 of the Las Vegas REALTORS®. All rights reserved.
Bought with Eleanor Lee Riseman • Luxury Estates International






