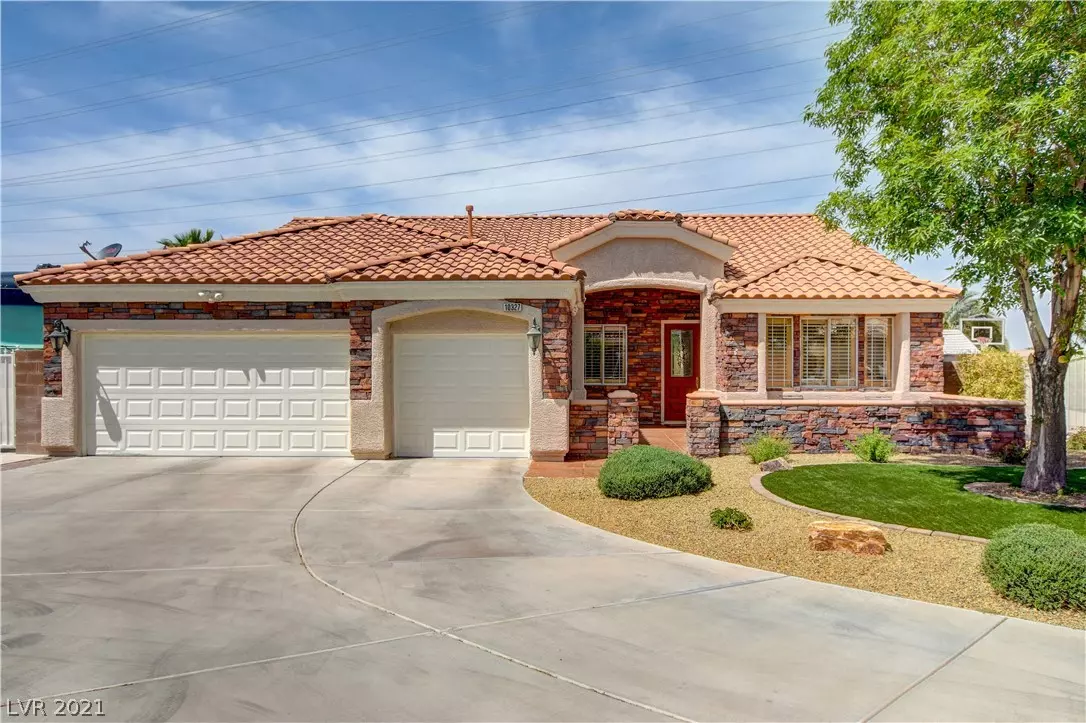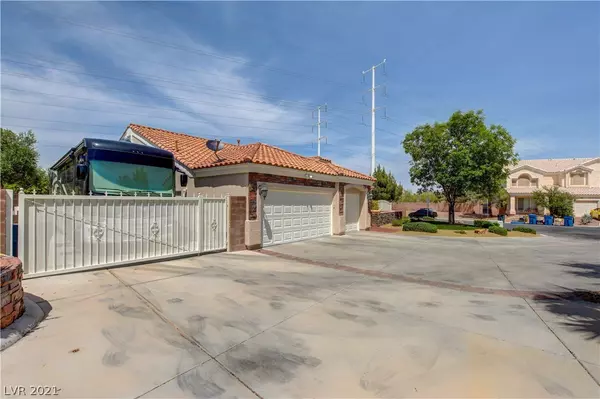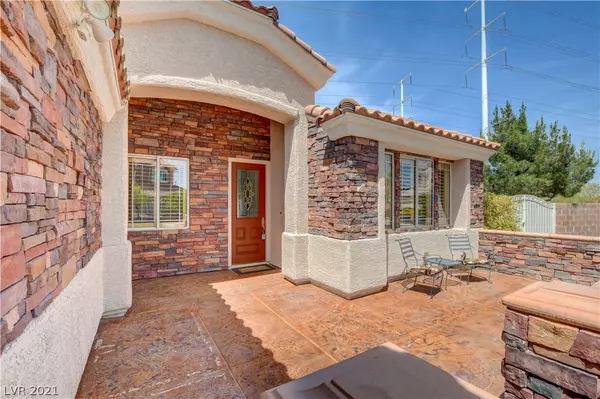$660,000
$650,000
1.5%For more information regarding the value of a property, please contact us for a free consultation.
10327 John Wayne Street Las Vegas, NV 89183
3 Beds
2 Baths
2,358 SqFt
Key Details
Sold Price $660,000
Property Type Single Family Home
Sub Type Single Family Residence
Listing Status Sold
Purchase Type For Sale
Square Footage 2,358 sqft
Price per Sqft $279
Subdivision Meister Park
MLS Listing ID 2282440
Sold Date 05/21/21
Style One Story
Bedrooms 3
Full Baths 2
Construction Status RESALE
HOA Fees $21/qua
HOA Y/N Yes
Originating Board GLVAR
Year Built 2001
Annual Tax Amount $2,852
Lot Size 0.370 Acres
Acres 0.37
Property Sub-Type Single Family Residence
Property Description
A private OASIS awaits you! If you're looking for a beautiful single-story home with a 3 car garage and RV parking, located on a corner lot within a cul-de-sac-THIS IS IT. Spacious floor plan with vaulted ceilings throughout, crown molding, shutters, formal living/dining room, double door den/office, family room opens to kitchen, corian counters, backsplash, walk in pantry, newer appliances, breakfast bar and nook, double door primary suite with his and hers walk in closets, garden tub and a separate shower. Over 1/3 acre, professionally landscaped, and just in time for summer - sparkling beach entry pool, spa, palapa hut, built in barbeque/bar with granite tops, covered patio, sport court, 2 orange trees, mature landscaping, no neighbors behind and a secluded backyard for those late-night swims. Extended driveway for ample parking, newer wide swing RV gate and 50-amp RV hookup. Close to freeway access, shopping and dining.
Location
State NV
County Clark County
Community Meister Park
Zoning Single Family
Body of Water Public
Rooms
Other Rooms Shed(s)
Interior
Interior Features Bedroom on Main Level, Ceiling Fan(s), Primary Downstairs, Pot Rack, Window Treatments
Heating Central, Gas
Cooling Central Air, Electric, 2 Units
Flooring Carpet, Laminate, Tile
Furnishings Unfurnished
Window Features Plantation Shutters
Appliance Dishwasher, Disposal, Gas Range, Microwave, Refrigerator
Laundry Gas Dryer Hookup, Laundry Room
Exterior
Exterior Feature Built-in Barbecue, Barbecue, Courtyard, Patio, Private Yard, RV Hookup, Shed, Sprinkler/Irrigation
Parking Features Attached, Garage, Inside Entrance, RV Access/Parking
Garage Spaces 3.0
Fence Block, Back Yard
Pool Heated, In Ground, Private, Pool/Spa Combo
Utilities Available Underground Utilities
Roof Type Tile
Porch Covered, Patio
Garage 1
Private Pool yes
Building
Lot Description 1/4 to 1 Acre Lot, Corner Lot, Cul-De-Sac, Drip Irrigation/Bubblers, Desert Landscaping, Fruit Trees, Landscaped, No Rear Neighbors, Synthetic Grass
Faces South
Story 1
Sewer Public Sewer
Water Public
Architectural Style One Story
Construction Status RESALE
Schools
Elementary Schools Bass John C, Bass John C
Middle Schools Silvestri
High Schools Liberty
Others
HOA Name Meister Park
HOA Fee Include Association Management
Tax ID 177-28-810-004
Acceptable Financing Cash, Conventional, VA Loan
Listing Terms Cash, Conventional, VA Loan
Financing Conventional
Read Less
Want to know what your home might be worth? Contact us for a FREE valuation!

Our team is ready to help you sell your home for the highest possible price ASAP

Copyright 2025 of the Las Vegas REALTORS®. All rights reserved.
Bought with Ginger M Pace • HomeSmart Encore





